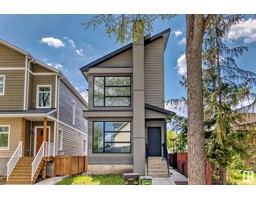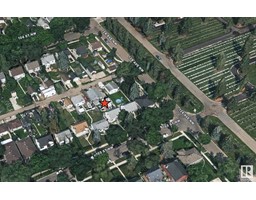#129 10407 122 ST NW Westmount, Edmonton, Alberta, CA
Address: #129 10407 122 ST NW, Edmonton, Alberta
Summary Report Property
- MKT IDE4402796
- Building TypeApartment
- Property TypeSingle Family
- StatusBuy
- Added13 weeks ago
- Bedrooms2
- Bathrooms1
- Area820 sq. ft.
- DirectionNo Data
- Added On20 Aug 2024
Property Overview
CALLING ALL INVESTORS & FIRSTTIME HOMEBUYERS! Welcome to this lovely open-concept condo unit, with 10ft ceilings, located just steps from Edmonton's popular Brewery District! The living room is spacious and bright, featuring patio doors out to your private 11ft x 11ft balcony. The kitchen boasts ample cabinetry and counterspace for all your cooking needs, and features centre island with breakfast bar, new stove/microwave hoodfan, as well as a good sized adjacent dining space. Large primary bedroom features a double closet and has a 4pce bathroom just outside the door. Secondary bedroom is on the opposite side of the unit, providing good distance between the two rooms. ADDITIONAL FEATURES: Titled underground parking, in-suite laundry, private storage cage, excellent proximity to the commercial amenities of downtown Edmonton, Macewan University, UofA, NAIT and more! (id:51532)
Tags
| Property Summary |
|---|
| Building |
|---|
| Level | Rooms | Dimensions |
|---|---|---|
| Main level | Living room | 4.5 m x 3.76 m |
| Dining room | 2.59 m x 2.37 m | |
| Kitchen | 2.76 m x 2.59 m | |
| Primary Bedroom | 3.57 m x 3.34 m | |
| Bedroom 2 | 3.2 m x 3.19 m | |
| Laundry room | Measurements not available |
| Features | |||||
|---|---|---|---|---|---|
| See remarks | Flat site | Underground | |||
| Dishwasher | Dryer | Microwave Range Hood Combo | |||
| Refrigerator | Stove | Washer | |||
| Window Coverings | Ceiling - 10ft | ||||





































































