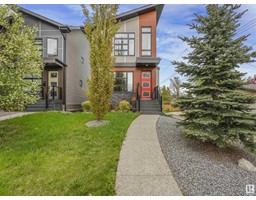12919 202 ST NW Trumpeter Area, Edmonton, Alberta, CA
Address: 12919 202 ST NW, Edmonton, Alberta
Summary Report Property
- MKT IDE4399553
- Building TypeHouse
- Property TypeSingle Family
- StatusBuy
- Added13 weeks ago
- Bedrooms4
- Bathrooms4
- Area2227 sq. ft.
- DirectionNo Data
- Added On19 Aug 2024
Property Overview
Welcome to this STUNNING 2-story family home in the lake community of Trumpeter with almost 3200 SF of finished living space, a beautiful backyard, and AC for the hot summer days! This home features a covered front porch and a partially enclosed office or den inside the front entrance that leads to a stunning chefs kitchen w/ high-end STAINLESS STEEL appliances, a gas stove, and quartz countertops! You have a massive living room w/ a stone-faced gas fireplace and a dining room that leads to the backyard/patio. Upstairs is your primary bedroom w/ a 5pc ensuite w/ a jetted soaker tub, two great-sized bedrooms, a 4pc shared bathroom, a full laundry room w/ a sink, and a massive BONUS ROOM. In the basement, there is a MASSIVE rec room, a 4th bedroom, a 3pc bathroom, an electric fireplace, and tons of storage. This home features a double OVERSIZED garage and a movable shed for storing yard toys. You are minutes away from Hwy 16, Anthony Henday Drive, or Big Lake for recreational activities. It is a MUST SEE! (id:51532)
Tags
| Property Summary |
|---|
| Building |
|---|
| Land |
|---|
| Level | Rooms | Dimensions |
|---|---|---|
| Basement | Bedroom 4 | 3.12m x 3.85m |
| Recreation room | 9.24m x 5.12m | |
| Utility room | 2.78m x 7.87m | |
| Main level | Living room | 5.16m x 3.76m |
| Dining room | 3.18m x 4.49m | |
| Kitchen | 3.75m x 4.49m | |
| Den | 3.45m x 3.73m | |
| Upper Level | Primary Bedroom | 4.15m x 3.84m |
| Bedroom 2 | 3.01m x 4.27m | |
| Bedroom 3 | 3.02m x 3.87m | |
| Bonus Room | 3.87m x 4.24m | |
| Laundry room | 1.84m x 3.12m |
| Features | |||||
|---|---|---|---|---|---|
| See remarks | Flat site | No back lane | |||
| Exterior Walls- 2x6" | Level | Attached Garage | |||
| Oversize | Dishwasher | Dryer | |||
| Freezer | Gas stove(s) | Washer | |||
| Window Coverings | See remarks | Refrigerator | |||
| Ceiling - 9ft | |||||































































