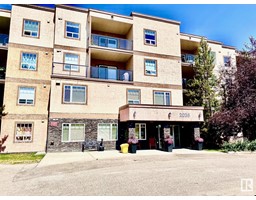1350 POTTER GREENS DR NW Potter Greens, Edmonton, Alberta, CA
Address: 1350 POTTER GREENS DR NW, Edmonton, Alberta
Summary Report Property
- MKT IDE4402012
- Building TypeDuplex
- Property TypeSingle Family
- StatusBuy
- Added14 weeks ago
- Bedrooms3
- Bathrooms3
- Area1874 sq. ft.
- DirectionNo Data
- Added On14 Aug 2024
Property Overview
This stunning home, in a cul-de-sac & adjacent to a serene ravine backs on a golf course. An English garden greets you as you enter the courtyard. Upon entering the grand foyer you'll be captivated by an expansive formal living rm, featuring rich hardwood floors & a cozy fireplace which flows into a spacious dining rm. The gourmet kitchen is a chef's dream, boasting floor to ceiling white cabinetry, granite counters, & premium appliances. The large breakfast nook with its wall to all windows offers stunning views of the golf course. The library invites you to unwind, perhaps with a glass of wine, music or a good book. A luxurious & spacious primary suite features a spa-like en-suite with marble floors & dual showers. A second bed rm. or den & a laundry room complete the main floor. The fully finished lower level mirrors the main floor with 9' ceilings & fine finishes. A massive media rm. with a fireplace, 2 bedrooms, hobby rm, fitness rm, 4 piece luxury bath & storage complete the lower level. 10/10 (id:51532)
Tags
| Property Summary |
|---|
| Building |
|---|
| Land |
|---|
| Level | Rooms | Dimensions |
|---|---|---|
| Lower level | Bedroom 2 | 3.49 m x 3.91 m |
| Bedroom 3 | 4.58 m x 4.15 m | |
| Media | 5.73 m x 8.13 m | |
| Hobby room | 3.49 m x 2.75 m | |
| Main level | Living room | 3.98 m x 5.55 m |
| Dining room | 4.11 m x 2.53 m | |
| Kitchen | 3.24 m x 4.66 m | |
| Family room | 3.68 m x 4.79 m | |
| Den | 3.95 m x 3.13 m | |
| Primary Bedroom | 4.68 m x 5.84 m | |
| Storage | 3.57 m x 1.99 m | |
| Breakfast | 3.19 m x 2.87 m | |
| Laundry room | 2.51 m x 1.78 m |
| Features | |||||
|---|---|---|---|---|---|
| Cul-de-sac | Private setting | See remarks | |||
| Exterior Walls- 2x6" | No Animal Home | No Smoking Home | |||
| Attached Garage | Dishwasher | Dryer | |||
| Garage door opener remote(s) | Garage door opener | Hood Fan | |||
| Refrigerator | Gas stove(s) | Washer | |||
| Window Coverings | Ceiling - 9ft | ||||







































































