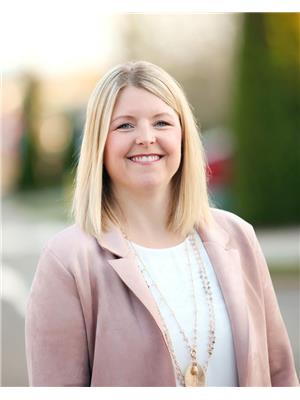#14 920 119 ST NW Twin Brooks, Edmonton, Alberta, CA
Address: #14 920 119 ST NW, Edmonton, Alberta
Summary Report Property
- MKT IDE4397560
- Building TypeDuplex
- Property TypeSingle Family
- StatusBuy
- Added18 weeks ago
- Bedrooms3
- Bathrooms3
- Area1250 sq. ft.
- DirectionNo Data
- Added On15 Jul 2024
Property Overview
This beautiful bungalow is for adults aged 55 & over, offering a serene & comfortable living environment steps away from the McTaggart Sanctuary & Whitemud Creek.Step into the welcoming bright entryway that sets the tone for the rest of the home.The living room is the heart of the home, featuring a cozy fireplace perfect for relaxing.This space is designed for comfort & style, making it ideal for quiet nights in.Adjacent to the living room,the formal dining room offers a sophisticated space.This home boasts 2 generous bedrooms upstairs,with the primary bedroom offering a large 3 pcs ensuite as well as a generous sized closet. The spacious kitchen has SS appliance,granite & plenty of counter space & cupboards, perfect for preparing meals & entertaining. Expand your living area with a fully finished basement, ideal for a family room, hobby area, or additional guest space with the 3rd bedroom. This home combines comfort, convenience, & style, making it the perfect choice for your next chapter. (id:51532)
Tags
| Property Summary |
|---|
| Building |
|---|
| Land |
|---|
| Level | Rooms | Dimensions |
|---|---|---|
| Basement | Bedroom 3 | 4.17 m x 3.52 m |
| Recreation room | 6.74 m x 6.44 m | |
| Main level | Living room | 3.86 m x 3.47 m |
| Dining room | 3.28 m x 3.32 m | |
| Kitchen | 3.69 m x 2.6 m | |
| Primary Bedroom | 4.51 m x 3.64 m | |
| Bedroom 2 | 4.51 m x 3.18 m | |
| Breakfast | 3.65 m x 2.02 m | |
| Laundry room | 1.82 m x 1.05 m |
| Features | |||||
|---|---|---|---|---|---|
| Flat site | No Smoking Home | Attached Garage | |||
| Dishwasher | Dryer | Freezer | |||
| Garage door opener remote(s) | Garage door opener | Refrigerator | |||
| Stove | Washer | Window Coverings | |||
| Central air conditioning | |||||













































































