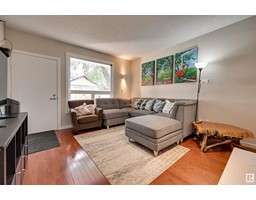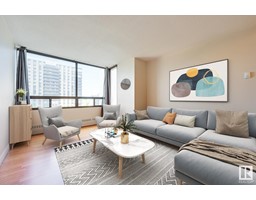14308 101 AV NW NW Grovenor, Edmonton, Alberta, CA
Address: 14308 101 AV NW NW, Edmonton, Alberta
Summary Report Property
- MKT IDE4398658
- Building TypeHouse
- Property TypeSingle Family
- StatusBuy
- Added13 weeks ago
- Bedrooms3
- Bathrooms3
- Area1250 sq. ft.
- DirectionNo Data
- Added On20 Aug 2024
Property Overview
Fantastic bungalow with all boxes ticked....quality, style and presentation! This 1250 sq.ft. home has a total of 3 bedrooms & 3 bathrooms. Walk through the front door and love the maple hardwood floors and how bright the home is. The living room has a gas fireplace. Move through the hallway to the 2nd bedroom, renovated 3 piece bathroom with some stunning RiverCity tile work, then step into the primary bedroom + the 4 piece ensuite. The kitchen is 2-tone with a farmers sink, an exposed brick chimney, floating shelving and crisp white tile. Kitchen is open to the sunken dining room which has a library with rolling ladder ~ functional and stylist all 'rolled' into one! Basement has been fully finished with 1 bedroom, family room & 4 pce. bathroom. Features: furnace-2010, 2009-shingles, 2019-weeping tile & sump pump, 2021-hardy board exterior, hot water on demand, & newer maple hardwood on the main floor. This home is fully landscaped, fully fenced, & a newer deck. This home is a must to see! (id:51532)
Tags
| Property Summary |
|---|
| Building |
|---|
| Land |
|---|
| Level | Rooms | Dimensions |
|---|---|---|
| Basement | Family room | 5.74 m x 3.61 m |
| Main level | Living room | 4.68 m x 4.06 m |
| Dining room | 6 m x 4.11 m | |
| Kitchen | 3.45 m x 2.79 m | |
| Primary Bedroom | 4.05 m x 4.08 m | |
| Bedroom 2 | 3.43 m x 3.03 m | |
| Bedroom 3 | 3.32 m x 3.25 m |
| Features | |||||
|---|---|---|---|---|---|
| Flat site | Lane | No Smoking Home | |||
| Detached Garage | Dishwasher | Dryer | |||
| Refrigerator | Stove | Washer | |||
| Window Coverings | Vinyl Windows | ||||













































































