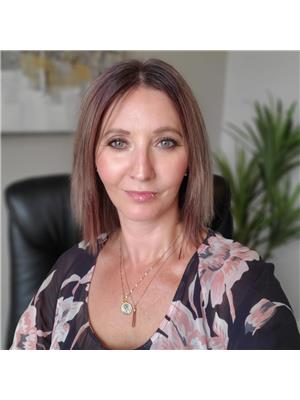#148 10121 80 AV NW Ritchie, Edmonton, Alberta, CA
Address: #148 10121 80 AV NW, Edmonton, Alberta
Summary Report Property
- MKT IDE4401189
- Building TypeApartment
- Property TypeSingle Family
- StatusBuy
- Added13 weeks ago
- Bedrooms2
- Bathrooms2
- Area931 sq. ft.
- DirectionNo Data
- Added On17 Aug 2024
Property Overview
South facing, main level, 930 sq feet, with 2-beds/2-baths in the heart of Ritchie! Have your own backyard with this unit! This condo is clean, bright, and the building is very secure and well managed. PET FRIENDLY (no pets ever in the unit!)! Two titled u/g parking spots, each with secure storage spaces! One parking spot is very large, would easily fit a full size truck. Outdoor space is green and open, with locked gates on each end to keep private for residents only! 2022 updates incl: fully painted incl ceiling & inside closets, new carpets, new ceiling fans, new window coverings, new dishwasher, new shower faucets, new bathroom fans, upgraded locks/security on unit and storage doors, new hot water fan coil and zone valve. New kitchen faucet was installed 2024, A/C was new in 2018. Building amenities: large gym, underground car wash (P1), guest suite, hobby/tool workshop (P2), underground visitor parking, bike storage. Walk to everything and enjoy one of the most desirable neighborhoods in Edmonton! (id:51532)
Tags
| Property Summary |
|---|
| Building |
|---|
| Level | Rooms | Dimensions |
|---|---|---|
| Main level | Living room | 4.45 m x 3.6 m |
| Dining room | 2.58 m x 1.8 m | |
| Kitchen | 3.61 m x 2.58 m | |
| Primary Bedroom | 5.76 m x 3.31 m | |
| Bedroom 2 | 3.66 m x 3.16 m |
| Features | |||||
|---|---|---|---|---|---|
| No back lane | No Animal Home | No Smoking Home | |||
| Heated Garage | Underground | See Remarks | |||
| Dishwasher | Microwave Range Hood Combo | Refrigerator | |||
| Washer/Dryer Stack-Up | Stove | Central air conditioning | |||
| Ceiling - 9ft | Vinyl Windows | ||||

































































