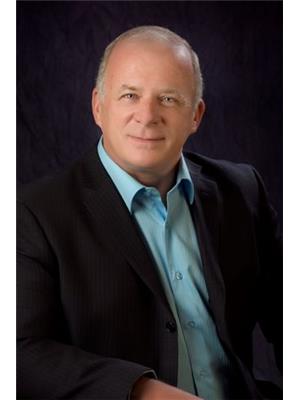1514 54 ST NW Sakaw, Edmonton, Alberta, CA
Address: 1514 54 ST NW, Edmonton, Alberta
Summary Report Property
- MKT IDE4402692
- Building TypeDuplex
- Property TypeSingle Family
- StatusBuy
- Added13 weeks ago
- Bedrooms3
- Bathrooms2
- Area1001 sq. ft.
- DirectionNo Data
- Added On19 Aug 2024
Property Overview
Spacious 3 bedroom bungalow style condo with single attached garage. Whether you are downsizing or looking for a very affordable and secure adult (45+) living space this well maintained and upgraded space has it all! Fully finished on both levels, providing the most discerning buyer(s) with all the extra amenities required for a very comfortable lifestyle. All the creature comforts such as central air, natural gas fireplace, modern appliances, upgraded kitchen cabinets, hardwood, laminate (no carpet), secure, insulated and drywalled spacious garage, gorgeous maintenance free large deck with pergola, garden space, main floor laundry and central vacuum. Basement includes a recreation room, 3rd bedroom, 3-piece bath, fantastic workshop and storage area with and abundance of built in shelves. Easy access to Anthony Henday, International Airport, shopping and public transportation. Rentable Recreation facility and extra visitor parking directly across from the unit. Well run, self-managed condo board. (id:51532)
Tags
| Property Summary |
|---|
| Building |
|---|
| Level | Rooms | Dimensions |
|---|---|---|
| Basement | Family room | 5.77 m x 4.81 m |
| Bedroom 3 | Measurements not available | |
| Hobby room | Measurements not available | |
| Other | Measurements not available | |
| Main level | Living room | 4.54 m x 3.84 m |
| Dining room | 2.05 m x 3.83 m | |
| Kitchen | 3.35 m x 3.44 m | |
| Primary Bedroom | 4 m x 3.69 m | |
| Bedroom 2 | 2.77 m x 3.8 m |
| Features | |||||
|---|---|---|---|---|---|
| Flat site | No Smoking Home | Attached Garage | |||
| Dishwasher | Dryer | Garage door opener remote(s) | |||
| Garage door opener | Microwave Range Hood Combo | Refrigerator | |||
| Window Coverings | Central air conditioning | Vinyl Windows | |||






























































