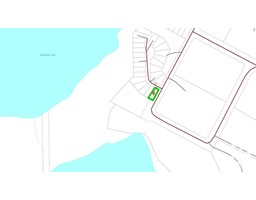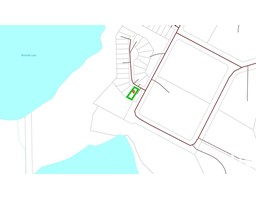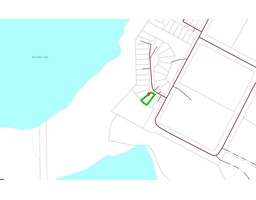16611 9 St NE Rural North East South Sturgeon, Edmonton, Alberta, CA
Address: 16611 9 St NE, Edmonton, Alberta
Summary Report Property
- MKT IDE4412148
- Building TypeHouse
- Property TypeSingle Family
- StatusBuy
- Added12 weeks ago
- Bedrooms6
- Bathrooms5
- Area3322 sq. ft.
- DirectionNo Data
- Added On14 Dec 2024
Property Overview
This luxury with total living space over 5,000Sq ft, custom-built home in Quarry Ridge seamlessly blends elegance and functionality. Upon entry, you're greeted by soaring ceilings, a custom maple open-tread staircase. The formal living room and flex area provide an elegant touch. The chefs kitchen, equipped with a custom spice kitchen, ensures an efficient and enjoyable culinary experience. The open kitchen, living, and dining areas, along with a formal dining room, are perfect for hosting large gatherings. The master bedroom features a luxurious 6-piece spa ensuite with a Jacuzzi tub, steam and spray shower, and two walk-in wardrobes. Two additional bedrooms share a bathroom, while a fourth bedroom boasts a balcony. The basement, includes a theatre room and a recreation room, providing ample space for entertainment and relaxation. The property features a triple garage, large windows, and abundant natural light. The architecture optimally utilizes every corner, making this home both beautiful. (id:51532)
Tags
| Property Summary |
|---|
| Building |
|---|
| Level | Rooms | Dimensions |
|---|---|---|
| Basement | Bedroom 6 | 3.32 m x 3.9 m |
| Recreation room | 10.42 m x 8 m | |
| Utility room | 3.47 m x 1.69 m | |
| Games room | 5.63 m x 4.24 m | |
| Main level | Living room | 6.08 m x 5.22 m |
| Dining room | 3.52 m x 4.39 m | |
| Kitchen | 3.67 m x 5.54 m | |
| Family room | 6.37 m x 6.5 m | |
| Bedroom 5 | 4.62 m x 3.76 m | |
| Office | 3.74 m x 3.54 m | |
| Upper Level | Primary Bedroom | 4.15 m x 5.56 m |
| Bedroom 2 | 4.06 m x 3.36 m | |
| Bedroom 3 | 3.49 m x 3.8 m | |
| Bedroom 4 | 3.73 m x 3.23 m |
| Features | |||||
|---|---|---|---|---|---|
| See remarks | No back lane | Park/reserve | |||
| Oversize | Attached Garage | Dishwasher | |||
| Dryer | Hood Fan | Microwave Range Hood Combo | |||
| Oven - Built-In | Microwave | Stove | |||
| Gas stove(s) | Washer | Refrigerator | |||
































































































