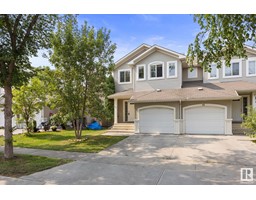17139 109 ST NW Baturyn, Edmonton, Alberta, CA
Address: 17139 109 ST NW, Edmonton, Alberta
Summary Report Property
- MKT IDE4402313
- Building TypeRow / Townhouse
- Property TypeSingle Family
- StatusBuy
- Added13 weeks ago
- Bedrooms3
- Bathrooms1
- Area1111 sq. ft.
- DirectionNo Data
- Added On16 Aug 2024
Property Overview
A GREAT location, with 1600SQFT of total living space in the community of Cedar Mills! Nestled in this charming condo complex. Luxury vinyl plank flooring flows throughout your main floor and contemporary/modern design offers an abundance of living space and in your living room, where you'll love cozying up to your stone-faced electric fireplace surrounded by large windows. A gorgeously upgraded kitchen features tile back-splash, modern shaker-style cabinets, and beautiful stainless steel appliances. Head upstairs where you'll have three large bedrooms, each with plenty of closet space and a beautifully renovated 4 pc family bathroom that's equipped with plenty of storage. Head downstairs to the finished basement where you have an additional room that can be used as a bedroom and a great living area to host family & friends. Additionally, you'll love being within walking distance to parks, and the close proximity to retail, restaurants, schools, and more! (id:51532)
Tags
| Property Summary |
|---|
| Building |
|---|
| Land |
|---|
| Level | Rooms | Dimensions |
|---|---|---|
| Main level | Living room | 4.4 m x 3.73 m |
| Dining room | 3.59 m x 2.75 m | |
| Kitchen | 2.92 m x 2.33 m | |
| Upper Level | Primary Bedroom | 3.68 m x 3 m |
| Bedroom 2 | 2.8 m x 2.72 m | |
| Bedroom 3 | 3.55 m x 2.99 m |
| Features | |||||
|---|---|---|---|---|---|
| See Remarks | Dishwasher | Dryer | |||
| Hood Fan | Refrigerator | Stove | |||
| Washer | |||||
















































