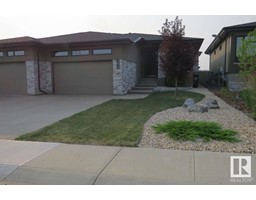1730 ELLERSLIE RD SW Alces, Edmonton, Alberta, CA
Address: 1730 ELLERSLIE RD SW, Edmonton, Alberta
4 Beds3 Baths2180 sqftStatus: Buy Views : 640
Price
$6,000,000
Summary Report Property
- MKT IDE4332832
- Building TypeHouse
- Property TypeSingle Family
- StatusBuy
- Added27 weeks ago
- Bedrooms4
- Bathrooms3
- Area2180 sq. ft.
- DirectionNo Data
- Added On15 Aug 2024
Property Overview
For more information, please click on View Listing on Realtor Website. 27 acre Waterfront development property within finalized Alces NSP. Development is in progress on neighboring properties. Attached images display useable area based off NSP and NDR according to city of Edmonton NSP as well as survey of useable land. Purchaser/Developer will be responsible for providing subdivision approval and providing services/infrastructure to existing home on approx 3 Acre parcel. (id:51532)
Tags
| Property Summary |
|---|
Property Type
Single Family
Building Type
House
Storeys
2
Square Footage
2180.0148 sqft
Title
Freehold
Neighbourhood Name
Alces
Land Size
401.29 m2
Built in
1999
Parking Type
Attached Garage,Heated Garage,Oversize,RV
| Building |
|---|
Bathrooms
Total
4
Interior Features
Appliances Included
Alarm System, Dishwasher, Dryer, Fan, Freezer, Garage door opener, Garburator, Hood Fan, Microwave, Gas stove(s), Central Vacuum, Washer, Window Coverings
Basement Features
Walk out
Basement Type
Partial (Partially finished)
Building Features
Features
Private setting, Treed, Rolling, Exterior Walls- 2x6"
Style
Detached
Square Footage
2180.0148 sqft
Building Amenities
Ceiling - 9ft
Structures
Deck, Dog Run - Fenced In, Fire Pit, Patio(s)
Heating & Cooling
Cooling
Central air conditioning
Heating Type
Forced air, In Floor Heating
Neighbourhood Features
Community Features
Lake Privileges
Amenities Nearby
Schools
Parking
Parking Type
Attached Garage,Heated Garage,Oversize,RV
Total Parking Spaces
10
| Level | Rooms | Dimensions |
|---|---|---|
| Basement | Bedroom 4 | 3.42 m x 3.21 m |
| Recreation room | 12.04 m x 7.47 m | |
| Storage | 3.41 m x 3.07 m | |
| Main level | Living room | 5.87 m x 5.81 m |
| Dining room | 3.59 m x 4.81 m | |
| Kitchen | 3.29 m x 3.94 m | |
| Bedroom 2 | 4.4 m x 3.2 m | |
| Bedroom 3 | 3.72 m x 3.29 m | |
| Laundry room | 3.39 m x 3.65 m | |
| Upper Level | Den | 3.22 m x 3.26 m |
| Primary Bedroom | 6.17 m x 5.85 m |
| Features | |||||
|---|---|---|---|---|---|
| Private setting | Treed | Rolling | |||
| Exterior Walls- 2x6" | Attached Garage | Heated Garage | |||
| Oversize | RV | Alarm System | |||
| Dishwasher | Dryer | Fan | |||
| Freezer | Garage door opener | Garburator | |||
| Hood Fan | Microwave | Gas stove(s) | |||
| Central Vacuum | Washer | Window Coverings | |||
| Walk out | Central air conditioning | Ceiling - 9ft | |||

















































