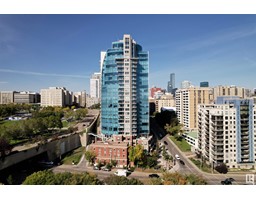188 WINDERMERE DR NW Windermere, Edmonton, Alberta, CA
Address: 188 WINDERMERE DR NW, Edmonton, Alberta
Summary Report Property
- MKT IDE4382802
- Building TypeHouse
- Property TypeSingle Family
- StatusBuy
- Added18 weeks ago
- Bedrooms4
- Bathrooms6
- Area3645 sq. ft.
- DirectionNo Data
- Added On15 Jul 2024
Property Overview
Unobstructed River and Golf course views. This 3600+ sq ft walkout bungalow was designed to integrate the peaceful energy of the river valley into the home, while maintaining a warm and elegant ambiance. Each window was strategically placed to enjoy the river, golf course, and ravine views from almost anywhere in the house. The kitchen features the best of Wolf, Miele, & SubZero appliances. The primary features everything you would expect in a luxury home, including a perfect river view to wake to in the morning. The massive bonus room above the garage offers endless options of use depending on your lifestyle, including a games room, office, guest/nanny suite, or theatre. The walkout basement features a gym, 3 bedrooms, wet bar, and wine room. There is a second access to the massive 64ftx28 ft 4 car garage, which also includes a dog wash and half bath plus outside RV Parking Pad. In-floor heating throughout most of the house include garage and so much more. A home that must be seen to truly appreciate. (id:51532)
Tags
| Property Summary |
|---|
| Building |
|---|
| Level | Rooms | Dimensions |
|---|---|---|
| Basement | Bedroom 2 | 4.13 m x 5.17 m |
| Bedroom 3 | 4.55 m x 4.81 m | |
| Bedroom 4 | 3.79 m x 4.97 m | |
| Recreation room | 12.39 m x 11.22 m | |
| Storage | 3.25 m x 3.55 m | |
| Main level | Living room | 5.79 m x 6.27 m |
| Dining room | 4.24 m x 4.72 m | |
| Kitchen | 7.6 m x 5.08 m | |
| Family room | 6.26 m x 5.57 m | |
| Primary Bedroom | 6.85 m x 4.19 m | |
| Office | 4.16 m x 5 m | |
| Laundry room | 4.64 m x 3.08 m | |
| Pantry | 3.05 m x 2.19 m | |
| Upper Level | Bonus Room | 8.58 m x 11.82 m |
| Features | |||||
|---|---|---|---|---|---|
| Skylight | Heated Garage | Attached Garage | |||
| RV | Dishwasher | Dryer | |||
| Freezer | Hood Fan | Oven - Built-In | |||
| Microwave | Refrigerator | Storage Shed | |||
| Washer | Wine Fridge | See remarks | |||
| Walk out | |||||













































































