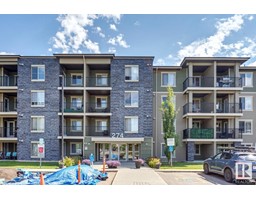192 GRANLEA CR NW Greenview (Edmonton), Edmonton, Alberta, CA
Address: 192 GRANLEA CR NW, Edmonton, Alberta
Summary Report Property
- MKT IDE4402628
- Building TypeHouse
- Property TypeSingle Family
- StatusBuy
- Added13 weeks ago
- Bedrooms4
- Bathrooms4
- Area2063 sq. ft.
- DirectionNo Data
- Added On18 Aug 2024
Property Overview
Welcome to the sought after community of Greenview! This 4 bed/3.5 bath home offers over 3200+ sqft of living space, is located in a quiet cul-de-sac across from Millwoods Golf Course, and sits upon a picturesque 9600+ sqft lot. The main floor features a comfortable floor plan, awesome kitchen that leads to the spacious family room w/beautiful wood burning fireplace. Elegant formal living/dining areas and main floor den. Upstairs you will find the primary suite w/renovated 4-pc ensuite and walk-in closet, two additional bedrooms and additional 4-pc bath. The FULLY FINISHED basement offers a huge rec area, additional bedroom, reno'd 4-pc bath, and plenty of storage space. Outside you will love the meticulous and very private yard, huge deck, RV parking and more. One of Edmonton's most desirable neighborhoods! A great family home! (id:51532)
Tags
| Property Summary |
|---|
| Building |
|---|
| Land |
|---|
| Level | Rooms | Dimensions |
|---|---|---|
| Basement | Bedroom 4 | 5.14 m x 3.81 m |
| Recreation room | 9.96 m x 4.26 m | |
| Main level | Living room | 5.21 m x 4.36 m |
| Dining room | 2.72 m x 4.14 m | |
| Kitchen | 5.48 m x 4.13 m | |
| Family room | 5.37 m x 4.13 m | |
| Den | 3.26 m x 3.26 m | |
| Upper Level | Primary Bedroom | 4.68 m x 4.14 m |
| Bedroom 2 | 2.98 m x 3.87 m | |
| Bedroom 3 | 3.38 m x 3.49 m |
| Features | |||||
|---|---|---|---|---|---|
| Cul-de-sac | Flat site | No Animal Home | |||
| No Smoking Home | Attached Garage | Heated Garage | |||
| RV | Dishwasher | Dryer | |||
| Garage door opener | Oven - Built-In | Refrigerator | |||
| Storage Shed | Stove | Washer | |||
| Window Coverings | |||||












































































