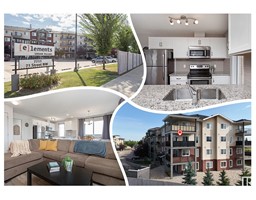201 KNOTTWOOD RD N NW Satoo, Edmonton, Alberta, CA
Address: 201 KNOTTWOOD RD N NW, Edmonton, Alberta
Summary Report Property
- MKT IDE4403156
- Building TypeRow / Townhouse
- Property TypeSingle Family
- StatusBuy
- Added13 weeks ago
- Bedrooms1
- Bathrooms2
- Area990 sq. ft.
- DirectionNo Data
- Added On22 Aug 2024
Property Overview
ADULT Bungalow (45yrs) in DESIRABLE Satoo (Knottwood). Great complex w/ an amenities building including an INDOOR POOL, hot tub, PARTY ROOM & games room. Charming curb appeal w/ STUCCO exterior, vinyl windows & freshened parging. Park in the single ATTACHED GARAGE. Inside has real HARDWOOD in the living & dining room. Owner had UPGRADED the kitchen & added lots of EXTRA cupboards, BACKSPLASH TILE & updated appliances. Front load washer & dryer are found around the corner in the mudroom leading to the garage. Sleep well in the master suite w/ a WALK IN CLOSET, bay window & ACCESS to the 3 piece bath featuring a DOUBLE WIDE SHOWER. Living & dining room are massive and lead to the AMPLE DECK, perfect for morning coffee. Basement is FULLY FINISHED, has a FAMILY ROOM, storage area, DEN & 3 piece bathroom. Plumbing was UPGRADED to Pex, enjoy a NEWER furnace and hot water tank! Keep COOL in Summer w/ chilly A/C! The place shows PERFECT and is incredible value, see it you'll LOVE this place! (id:51532)
Tags
| Property Summary |
|---|
| Building |
|---|
| Level | Rooms | Dimensions |
|---|---|---|
| Basement | Family room | 6.36 m x 3.53 m |
| Den | 3.75 m x 2.76 m | |
| Storage | 3.02 m x 4.93 m | |
| Main level | Living room | 5.87 m x 3.71 m |
| Dining room | 3.63 m x 3.76 m | |
| Kitchen | 3.68 m x 3.56 m | |
| Primary Bedroom | 4.04 m x 3.96 m | |
| Laundry room | 3.4 m x 1.75 m |
| Features | |||||
|---|---|---|---|---|---|
| Flat site | No back lane | Attached Garage | |||
| Dishwasher | Dryer | Garage door opener | |||
| Microwave Range Hood Combo | Microwave | Refrigerator | |||
| Stove | Central Vacuum | Washer | |||
| Window Coverings | |||||



























































































