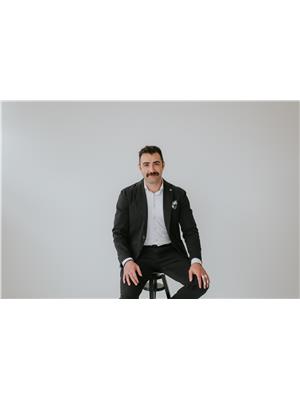#205 10232 115 ST NW Oliver, Edmonton, Alberta, CA
Address: #205 10232 115 ST NW, Edmonton, Alberta
Summary Report Property
- MKT IDE4402200
- Building TypeApartment
- Property TypeSingle Family
- StatusBuy
- Added14 weeks ago
- Bedrooms2
- Bathrooms2
- Area1003 sq. ft.
- DirectionNo Data
- Added On15 Aug 2024
Property Overview
Welcome to this charming 2-bedroom, 2-bathroom condo in the desirable Traditions building in trendy Oliver. Boasting over 1,000 square feet of spacious living, this concrete construction offers both durability and tranquility. Step inside to find a bright, open-concept layout that seamlessly blends comfort and style. The modern kitchen features sleek appliances and ample counter space, perfect for entertaining. The expansive living area flows effortlessly to a large balcony, ideal for enjoying your morning coffee or evening sunsets.The primary suite includes a private ensuite bathroom and generous closet space, while the second bedroom is perfect for guests or a home office. Additional highlights include in-suite laundry and two convenient underground parking stalls for added security and convenience. Enjoy all the amenities that Traditions has to offer, along with its prime location close to shops, restaurants, and parks. Dont miss your chance to make this beautiful condo your new home! (id:51532)
Tags
| Property Summary |
|---|
| Building |
|---|
| Level | Rooms | Dimensions |
|---|---|---|
| Main level | Living room | 5.14 m x 3.23 m |
| Dining room | 3.87 m x 2.66 m | |
| Kitchen | 2.88 m x 2.95 m | |
| Primary Bedroom | 5.51 m x 4.51 m | |
| Bedroom 2 | 4.39 m x 3.12 m | |
| Laundry room | 3.66 m x 0.9 m |
| Features | |||||
|---|---|---|---|---|---|
| No Animal Home | No Smoking Home | Heated Garage | |||
| Parkade | Underground | Dishwasher | |||
| Microwave Range Hood Combo | Refrigerator | Stove | |||
| Washer | Window Coverings | Ceiling - 9ft | |||






















































