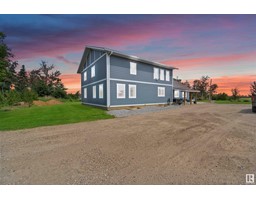20612 131 AV NW Trumpeter Area, Edmonton, Alberta, CA
Address: 20612 131 AV NW, Edmonton, Alberta
Summary Report Property
- MKT IDE4418817
- Building TypeHouse
- Property TypeSingle Family
- StatusBuy
- Added2 weeks ago
- Bedrooms4
- Bathrooms4
- Area1962 sq. ft.
- DirectionNo Data
- Added On06 Feb 2025
Property Overview
WALKOUT BASEMENT BACKING ONTO POND with an IN LAW SUITE! IDEAL LOCATION next to provincial park with EASY ACCESS to all of Edmonton. STUNNING TWO-STOREY was custom built with an OPEN CONCEPT MAIN FLOOR, and a beautifully appointed kitchen with SS appliances, walk through pantry and a generous GRANITE ISLAND to anchor your gatherings. PICTURESQUE dining area offers VIEWS OF THE LAKE, trees, and trails leading to a low maintenance deck with stairs to ground level. ROOM TO ENTERTAIN or hang with the family room by the BRICK FIREPLACE. Main floor laundry next to the garage with LOTS OF STORAGE and additional fridge/freezer. Upstairs, to the PRIMARY SUITE WITH A VIEW, includes a walk-in closet and luxurious ensuite. BEDROOMS 2 AND 3 ARE SIMILAR IN SIZE with a full bath adjacent to the LARGE BONUS ROOM. Fully Finished Basement with A SEPARATE ENTRANCE to the suite. Tons of cabinets in the kitchenette, 4th bedroom and more storage. LANDSCAPED AND FENCED FOR PETS. All the BEST FEATURES IN ONE PROPERTY! (id:51532)
Tags
| Property Summary |
|---|
| Building |
|---|
| Land |
|---|
| Level | Rooms | Dimensions |
|---|---|---|
| Basement | Family room | 3.6 m x 3.9 m |
| Bedroom 4 | 3.52 m x 3.74 m | |
| Main level | Living room | 3.65 m x 5.36 m |
| Dining room | 3.81 m x 2.72 m | |
| Kitchen | 3.81 m x 4.58 m | |
| Upper Level | Primary Bedroom | 4.49 m x 4.13 m |
| Bedroom 2 | 3.56 m x 2.94 m | |
| Bedroom 3 | 3.56 m x 2.94 m | |
| Bonus Room | 5.49 m x 3.77 m |
| Features | |||||
|---|---|---|---|---|---|
| No Smoking Home | Attached Garage | Garage door opener | |||
| Garburator | Microwave Range Hood Combo | Refrigerator | |||
| Stove | Window Coverings | Wine Fridge | |||
| Dishwasher | Walk out | Central air conditioning | |||
| Vinyl Windows | |||||





























































































