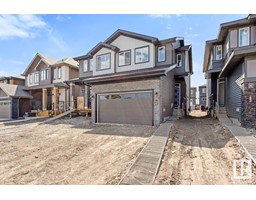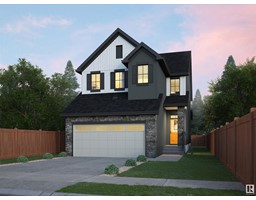#21 13825 155 AV NW Carlton, Edmonton, Alberta, CA
Address: #21 13825 155 AV NW, Edmonton, Alberta
Summary Report Property
- MKT IDE4402675
- Building TypeRow / Townhouse
- Property TypeSingle Family
- StatusBuy
- Added13 weeks ago
- Bedrooms2
- Bathrooms3
- Area1426 sq. ft.
- DirectionNo Data
- Added On19 Aug 2024
Property Overview
Welcome to the vibrant community of Tuscan Village. This beautifully UPDATED, pet friendly, END UNIT condo, features 2 PRIMARY SUITES, 2.5 baths plus 2 HEATED, UNDERGROUND parking stalls! This complex is one of a kind! You are invited in to find 9' ceilings & NEW VINYL PLANK flooring throughout the bright & spacious living room with a cozy fireplace. The kitchen offers plenty of cabinets, UPDATED stainless steel appliances & an island that over looks the dining area with access to the SOUTH patio with a gas line for the BBQ. Complimenting the functional layout is a 1/2 bath & laundry room. Glass panelled railings take you upstairs where you will find TWO, king sized primary suites, both with WALK IN closets & full ENSUITES. LOVE the finished basement with a flex space, perfect for a home office or rec room. Lots of storage & access to the UNDERGROUND parking garage, with 2 stalls right beside your door. Steps away from Carlton Lake & Elizabeth Finch School. Condo Fees include HEAT & WATER! (id:51532)
Tags
| Property Summary |
|---|
| Building |
|---|
| Level | Rooms | Dimensions |
|---|---|---|
| Basement | Recreation room | Measurements not available |
| Main level | Living room | Measurements not available |
| Dining room | Measurements not available | |
| Kitchen | Measurements not available | |
| Upper Level | Primary Bedroom | Measurements not available |
| Bedroom 2 | Measurements not available |
| Features | |||||
|---|---|---|---|---|---|
| See remarks | Underground | Dishwasher | |||
| Dryer | Microwave Range Hood Combo | Refrigerator | |||
| Stove | Washer | Window Coverings | |||
| Ceiling - 9ft | |||||





































































