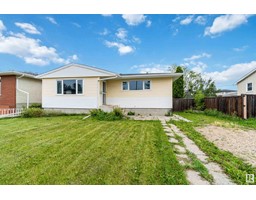#211 15499 CASTLE DOWNS RD NW Beaumaris, Edmonton, Alberta, CA
Address: #211 15499 CASTLE DOWNS RD NW, Edmonton, Alberta
Summary Report Property
- MKT IDE4399304
- Building TypeApartment
- Property TypeSingle Family
- StatusBuy
- Added13 weeks ago
- Bedrooms1
- Bathrooms2
- Area1126 sq. ft.
- DirectionNo Data
- Added On21 Aug 2024
Property Overview
Your ideal life begins with a home that inspires you. Perfectly located on Beaumaris Lake, this 18+ condo complex offers an exceptional lifestyle. With nearly 1200 sq ft, the space feels open and spacious, featuring a large living room and dining room, along with a new kitchen with a movable island. The den is large enough to be a 2nd bedroom with a closet, while the roomy primary bedroom can accommodate even the largest furniture. Keep cool on hot summer days with the included A/C unit; the flooring, light fixtures, and bathrooms have all been updated. From your balcony, enjoy a fantastic view of the serene lake, overlooking the beautiful courtyard and gazebo. The suite also provides ample in-suite storage and your parking stall is right outside the front entrance. The building offers top-notch amenities, including a pool, hot tub, Social Rm as well as a fitness area. With virtually nothing left to do but move in, this unit is a must-see for the most discerning buyers. (id:51532)
Tags
| Property Summary |
|---|
| Building |
|---|
| Level | Rooms | Dimensions |
|---|---|---|
| Main level | Living room | 4.03 m x 5.55 m |
| Dining room | 4.05 m x 3.02 m | |
| Kitchen | 3.29 m x 3.19 m | |
| Den | 3.24 m x 3.16 m | |
| Primary Bedroom | 3.73 m x 5.62 m |
| Features | |||||
|---|---|---|---|---|---|
| Stall | Dishwasher | Dryer | |||
| Fan | Freezer | Microwave Range Hood Combo | |||
| Refrigerator | Stove | Washer | |||
| Window Coverings | |||||





































































