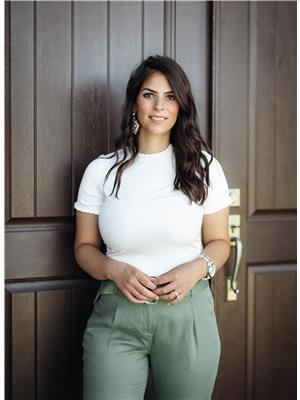21632 94B AV NW Secord, Edmonton, Alberta, CA
Address: 21632 94B AV NW, Edmonton, Alberta
Summary Report Property
- MKT IDE4398221
- Building TypeHouse
- Property TypeSingle Family
- StatusBuy
- Added12 weeks ago
- Bedrooms4
- Bathrooms4
- Area1784 sq. ft.
- DirectionNo Data
- Added On27 Aug 2024
Property Overview
Welcome Home! This former showhome is available offering 4 beds, 3.5 baths & 1784 Sq ft. You are immediately welcomed with an open concept floor plan including kitchen, dining & living room. The kitchen features dark walnut cabinetry a corner pantry & island breakfast bar. The spacious living room is centered around your gas fireplace perfect for entertaining family & friends. A 2 pc bath and large mudroom complete the main floor. Above you will find a large bonus room featuring vaulted ceilings, two skylights & tons of natural light! The primary bedroom is your own personal retreat with soaker tub, separate shower, walk-in-closet & large windows. Completing this level are 2 more generous sized bedrooms, 4 pc main bath & laundry. The basement is partially finished with 4th bedroom, 4pc bath, family room & storage! This home has upgraded furnace(2024) HWT(2024), basement(2023), speaker system, is surrounded by trails, parks & provides quick access to shopping, Anthony Henday, Whitemud & Yellowhead. (id:51532)
Tags
| Property Summary |
|---|
| Building |
|---|
| Land |
|---|
| Level | Rooms | Dimensions |
|---|---|---|
| Basement | Bedroom 4 | Measurements not available |
| Recreation room | Measurements not available | |
| Main level | Living room | 4.32 m x 4.86 m |
| Dining room | 3.33 m x 2.35 m | |
| Kitchen | 3.31 m x 3.74 m | |
| Mud room | 2.89 m x 1.77 m | |
| Upper Level | Primary Bedroom | 3.55 m x 3.8 m |
| Bedroom 2 | 3.96 m x 2.73 m | |
| Bedroom 3 | 2.9 m x 3.93 m | |
| Bonus Room | Measurements not available x 3.6 m | |
| Laundry room | Measurements not available |
| Features | |||||
|---|---|---|---|---|---|
| See remarks | No back lane | Skylight | |||
| Attached Garage | Heated Garage | Dryer | |||
| Garage door opener | Microwave Range Hood Combo | Refrigerator | |||
| Stove | Washer | Central air conditioning | |||



























































































