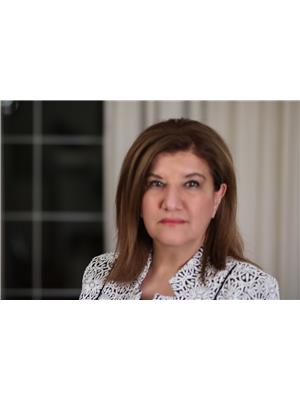#218 226 MACEWAN RD SW Macewan, Edmonton, Alberta, CA
Address: #218 226 MACEWAN RD SW, Edmonton, Alberta
Summary Report Property
- MKT IDE4401059
- Building TypeApartment
- Property TypeSingle Family
- StatusBuy
- Added13 weeks ago
- Bedrooms2
- Bathrooms2
- Area877 sq. ft.
- DirectionNo Data
- Added On20 Aug 2024
Property Overview
Welcome to MacEwan Gardens! This handsomely designed condo in southwest Edmonton offers an unparalleled living experience. Step into this spacious two-bedroom, two-bathroom unit, lovingly maintained by the original owners as a no-smoking, no-pets household. Find ample cabinet space and modern appliances in the delightful kitchen. The living room is spacious and inviting, leading to a large balcony perfect for BBQs. The bright primary bedroom features a pass-through closet and ensuite bathroom retreat. In-unit laundry and two titled underground parking stalls, with one being extra-long space, add to the convenience, and the location near Anthony Henday makes commutes a breeze. MacEwan Gardens boasts air-conditioned common areas, a well-equipped gym, a party room, and an exquisitely landscaped courtyard. Additional features include a comprehensive CCTV security system and loading zone. Don't miss the chance to make this exceptional condo your new home! (id:51532)
Tags
| Property Summary |
|---|
| Building |
|---|
| Land |
|---|
| Level | Rooms | Dimensions |
|---|---|---|
| Main level | Living room | 3.6 m x 3.8 m |
| Dining room | 3.57 m x 2.78 m | |
| Kitchen | 2.23 m x 2.78 m | |
| Primary Bedroom | 4.94 m x 2.96 m | |
| Bedroom 2 | Measurements not available | |
| Laundry room | 1.65 m x 2.75 m |
| Features | |||||
|---|---|---|---|---|---|
| Flat site | No back lane | Exterior Walls- 2x6" | |||
| No Animal Home | No Smoking Home | Underground | |||
| Dishwasher | Dryer | Garage door opener | |||
| Garburator | Microwave Range Hood Combo | Refrigerator | |||
| Stove | Washer | Window Coverings | |||
| See remarks | Ceiling - 9ft | Vinyl Windows | |||






































