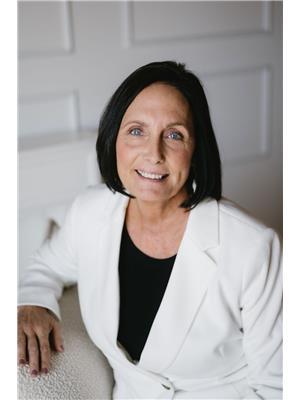#219 11080 ELLERSLIE RD SW Richford, Edmonton, Alberta, CA
Address: #219 11080 ELLERSLIE RD SW, Edmonton, Alberta
Summary Report Property
- MKT IDE4402372
- Building TypeApartment
- Property TypeSingle Family
- StatusBuy
- Added13 weeks ago
- Bedrooms2
- Bathrooms2
- Area1005 sq. ft.
- DirectionNo Data
- Added On16 Aug 2024
Property Overview
Immaculate 2-bedroom, 2-bathroom condo that has been designed with thoughtful details. From the moment you enter you'll be embraced by modern style. The spacious Primary Bedroom offers a walk-through closet and an ensuite that features both a walk-in shower and a luxurious bathtub. The second bedroom, situated on the opposite side of the condo, ensures privacy for all. The open-concept living space is bathed in natural light, accentuated by windows throughout. The kitchen is a delight, with quartz countertops, upgraded appliances, and rich cabinetry. Step out onto the generous private balcony perfect for entertaining and enjoy serene views of the lush green space. This unit also includes in-suite laundry, a concrete structure for added peace and quiet, and access to incredible amenities such as a social center, fitness room, and rooftop terrace. You'll also appreciate the convenience of two titled parking stalls and a storage cage. The 65 Sony Bravia TV, soundbar, and electric fireplace are included. (id:51532)
Tags
| Property Summary |
|---|
| Building |
|---|
| Level | Rooms | Dimensions |
|---|---|---|
| Main level | Living room | 4.2 m x 6.46 m |
| Kitchen | 3.25 m x 3.47 m | |
| Primary Bedroom | 6.12 m x 3.73 m | |
| Bedroom 2 | 4.04 m x 3.63 m |
| Features | |||||
|---|---|---|---|---|---|
| No Animal Home | No Smoking Home | Underground | |||
| Dryer | Fan | Microwave Range Hood Combo | |||
| Refrigerator | Stove | Washer | |||
| Central air conditioning | |||||



























































