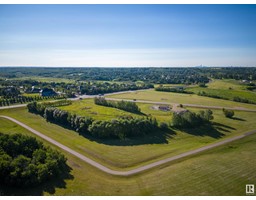22038 95B AV NW Secord, Edmonton, Alberta, CA
Address: 22038 95B AV NW, Edmonton, Alberta
Summary Report Property
- MKT IDE4402520
- Building TypeHouse
- Property TypeSingle Family
- StatusBuy
- Added13 weeks ago
- Bedrooms5
- Bathrooms4
- Area1706 sq. ft.
- DirectionNo Data
- Added On17 Aug 2024
Property Overview
Is your GROWING family SEARCHING for the perfect FIVE BEDROOM, 4 BATH home with a fantastic location? Perfectly nestled within the family friendly neighborhood of Secord? Your search is over! Boasting over 2539' of finished living space, this awesome family home is close to schools, parks, shopping, golf, WEM, & quick access to the Yellowhead. Thinking big screen? Relax in the cozy family room in the lower level. The kitchen, dining & living room flow beautifully, perfect for entertaining! The kitchen features granite laden countertops, gas range, an island with room for 5 stools, large walk through pantry and a sun soaked dining room. Featuring an incredible outdoor oasis with a cute garden shed, & a large lawn of manicured grass for oodles of backyard fun! The basement is fully finished with a family room, 2 bedrooms and a 4 piece ensuite bath. The owners abode has large walk-in closet, & a 4 piece spa-like ensuite. Two more good sized bedrooms and UPSTAIRS LAUNDRY! ACT NOW, this place FEELS like HOME! (id:51532)
Tags
| Property Summary |
|---|
| Building |
|---|
| Land |
|---|
| Level | Rooms | Dimensions |
|---|---|---|
| Lower level | Family room | Measurements not available |
| Bedroom 4 | Measurements not available | |
| Bedroom 5 | Measurements not available | |
| Main level | Living room | Measurements not available |
| Dining room | Measurements not available | |
| Kitchen | Measurements not available | |
| Upper Level | Primary Bedroom | Measurements not available |
| Bedroom 2 | Measurements not available | |
| Bedroom 3 | Measurements not available | |
| Laundry room | Measurements not available |
| Features | |||||
|---|---|---|---|---|---|
| Private setting | No back lane | Closet Organizers | |||
| No Animal Home | No Smoking Home | Attached Garage | |||
| Dishwasher | Dryer | Garage door opener remote(s) | |||
| Garage door opener | Refrigerator | Storage Shed | |||
| Gas stove(s) | Washer | Window Coverings | |||
| Central air conditioning | Vinyl Windows | ||||





































































