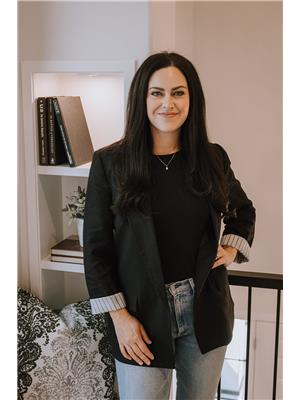2252 KELLY CR SW Keswick Area, Edmonton, Alberta, CA
Address: 2252 KELLY CR SW, Edmonton, Alberta
Summary Report Property
- MKT IDE4422096
- Building TypeHouse
- Property TypeSingle Family
- StatusBuy
- Added2 weeks ago
- Bedrooms3
- Bathrooms3
- Area2667 sq. ft.
- DirectionNo Data
- Added On20 Feb 2025
Property Overview
Welcome to this stunning TRIPLE CAR GARAGE HOME in the One @ Keswick. With the perfect balance of modern touches & traditional features meticulously added throughout, this luxury property is sure to impress. The large foyer greets you & ushers you into the open concept living area. The entire back wall of windows floods the space w natural light. An elegant & modern kitchen feat. a walk thru pantry, stone counters (throughout) built in ovens, induction cook top, high end stainless appliances & bar fridge perfect for entertaining. Here you'll find a lovely living space with floor to ceiling stone fireplace & custom built in cabinets. This floor also feats a 1/2 bath & mudrm. Notice the custom wainscotting throughout! Upstairs youll find a huge primary retreat w dual closets, spa ensuite w free standing tub & tiled shower, 2 additional bdrms, massive bonus rm w vaulted ceilings & a 2nd fireplace! Upgrades include central A/C, garage heater, gem lights, aggregate along side, custom blinds AND MORE! MUST SEE! (id:51532)
Tags
| Property Summary |
|---|
| Building |
|---|
| Land |
|---|
| Level | Rooms | Dimensions |
|---|---|---|
| Main level | Living room | Measurements not available |
| Dining room | Measurements not available | |
| Kitchen | Measurements not available | |
| Upper Level | Primary Bedroom | Measurements not available |
| Bedroom 2 | Measurements not available | |
| Bedroom 3 | Measurements not available | |
| Bonus Room | Measurements not available |
| Features | |||||
|---|---|---|---|---|---|
| No back lane | Exterior Walls- 2x6" | Built-in wall unit | |||
| Attached Garage | Dishwasher | Dryer | |||
| Hood Fan | Oven - Built-In | Microwave | |||
| Refrigerator | Washer | Window Coverings | |||
| Wine Fridge | Central air conditioning | Ceiling - 9ft | |||

























































