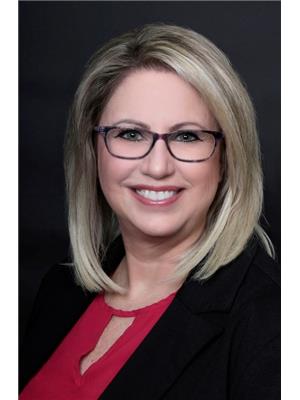2365 85 ST NW Meyonohk, Edmonton, Alberta, CA
Address: 2365 85 ST NW, Edmonton, Alberta
Summary Report Property
- MKT IDE4403712
- Building TypeRow / Townhouse
- Property TypeSingle Family
- StatusBuy
- Added12 weeks ago
- Bedrooms3
- Bathrooms2
- Area1020 sq. ft.
- DirectionNo Data
- Added On26 Aug 2024
Property Overview
This townhouse is ideally located on the edge of Millwoods with quick access to 91 St, 23 ave, Henday and QEII. 2-storey END Unit in a quiet complex, which has very little turn over. Renovated kitchen with newer cabinets, appliances, counter tops. Modern paint tones, updated lighting and beautiful hardwood on main and upper - no carpets. Spacious and bright breakfast nook. Cozy living room with patio doors to south deck. Half bath on main. 3 bedrooms upstairs & remodelled bathroom. Partially finished basement with a window. This gorgeous yard has won awards for its trees and flowers, it feels like a private oasis. Central vacuum included. Well managed complex with low condos fees $285 and $15/mo if you need a 2nd energized stall. Newer windows and newer fences, Complex in good financial position per 2023 Reserve Fund study. 3 cats or 2 dogs allowed <15 at shoulder, with board approval. Unit is not backing or fronting any main roads. Furnace approx 10 years and water tank approx. 5 yrs old. (id:51532)
Tags
| Property Summary |
|---|
| Building |
|---|
| Land |
|---|
| Level | Rooms | Dimensions |
|---|---|---|
| Lower level | Family room | Measurements not available |
| Laundry room | Measurements not available | |
| Main level | Living room | 3.48 m x 4.32 m |
| Dining room | 2.32 m x 2.62 m | |
| Kitchen | 2.32 m x 3.48 m | |
| Upper Level | Primary Bedroom | 2.64 m x 3.06 m |
| Bedroom 2 | 2.65 m x 2.93 m | |
| Bedroom 3 | 3.55 m x 2.6 m |
| Features | |||||
|---|---|---|---|---|---|
| See remarks | Stall | Dishwasher | |||
| Dryer | Microwave Range Hood Combo | Refrigerator | |||
| Stove | Washer | Window Coverings | |||
| Vinyl Windows | |||||





































































