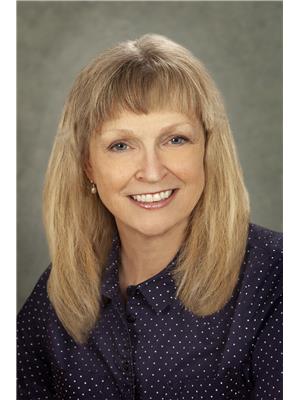#26 17832 78 ST NW Crystallina Nera West, Edmonton, Alberta, CA
Address: #26 17832 78 ST NW, Edmonton, Alberta
Summary Report Property
- MKT IDE4402308
- Building TypeRow / Townhouse
- Property TypeSingle Family
- StatusBuy
- Added14 weeks ago
- Bedrooms2
- Bathrooms3
- Area1602 sq. ft.
- DirectionNo Data
- Added On16 Aug 2024
Property Overview
This fantastic upgraded unit offers two primary bedrooms and stunning views of the lake, making it perfect for those with discerning tastes who appreciate clean, modern, and chic finishings. The kitchen features 2 quartz countertops, an undermount Blanco sink, cabinets that reach the ceiling, and high-end stainless steel KitchenAid appliances. Vinyl Plank flooring runs throughout the main living area. Additionally, the upgraded taps, sinks, and toilets from builder grade add a touch of luxury to this already impressive space. Each bedroom upstairs is spacious featuring its own ensuite & walk in closet. Additionally there is a dedicated den on the main for a home office. Enjoy access to your double attached garage from this level as well. With permitted and board-approved A/C included, this unit truly has it all. Close to amenities, and with easy access to major arteries, this property is move in ready! (id:51532)
Tags
| Property Summary |
|---|
| Building |
|---|
| Level | Rooms | Dimensions |
|---|---|---|
| Main level | Office | 3.32 m x 2.46 m |
| Utility room | Measurements not available | |
| Upper Level | Living room | 3.65 m x 4.19 m |
| Dining room | 2.43 m x 4.18 m | |
| Kitchen | 3.36 m x 4.75 m | |
| Primary Bedroom | 3.98 m x 4.78 m | |
| Bedroom 2 | 4.14 m x 3.23 m | |
| Laundry room | Measurements not available |
| Features | |||||
|---|---|---|---|---|---|
| Park/reserve | Attached Garage | Dishwasher | |||
| Dryer | Microwave Range Hood Combo | Refrigerator | |||
| Stove | Washer | See remarks | |||
| Central air conditioning | Vinyl Windows | ||||
























































