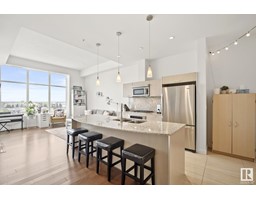#26 345 KIRKNESS RD NW Kirkness, Edmonton, Alberta, CA
Address: #26 345 KIRKNESS RD NW, Edmonton, Alberta
Summary Report Property
- MKT IDE4403126
- Building TypeDuplex
- Property TypeSingle Family
- StatusBuy
- Added13 weeks ago
- Bedrooms2
- Bathrooms2
- Area1185 sq. ft.
- DirectionNo Data
- Added On22 Aug 2024
Property Overview
Welcome to Kirkness Pointe! This charming 2-storey duplex offers easy access to Manning Drive and Anthony Henday, making your commute a breeze. Surrounded by amenities, daily errands are a snap. Inside, cozy up by the beautiful corner gas fireplace in the spacious living area. The huge kitchen features a fantastic island, traditional cabinetry, stainless steel appliances, and ample counter spaceperfect for preparing your favorite meals. Upstairs, the large primary bedroom boasts two walk-in closets and a full bathroom. The second bedroom is also spacious, with a built-in desk/TV unit, ideal for a roommate, child, guest suite, or office. Enjoy central A/C and a fully finished basement with a laundry room. The home includes an attached single-car garage with additional parking for two in front. Relax or dine on the private deck in your fully fenced backyard. This home has everything you need and more! (id:51532)
Tags
| Property Summary |
|---|
| Building |
|---|
| Land |
|---|
| Level | Rooms | Dimensions |
|---|---|---|
| Basement | Family room | Measurements not available |
| Main level | Living room | Measurements not available |
| Dining room | Measurements not available | |
| Kitchen | Measurements not available | |
| Upper Level | Primary Bedroom | Measurements not available |
| Bedroom 2 | Measurements not available |
| Features | |||||
|---|---|---|---|---|---|
| Attached Garage | Dishwasher | Dryer | |||
| Garage door opener remote(s) | Garage door opener | Hood Fan | |||
| Refrigerator | Stove | Washer | |||
| Window Coverings | Central air conditioning | ||||































































