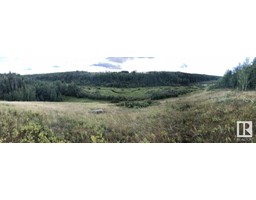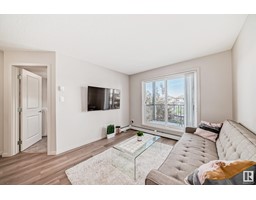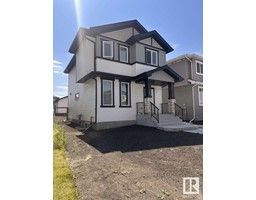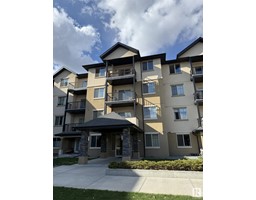#2910 10360 102 ST NW Downtown (Edmonton), Edmonton, Alberta, CA
Address: #2910 10360 102 ST NW, Edmonton, Alberta
Summary Report Property
- MKT IDE4421017
- Building TypeApartment
- Property TypeSingle Family
- StatusBuy
- Added1 weeks ago
- Bedrooms2
- Bathrooms2
- Area929 sq. ft.
- DirectionNo Data
- Added On11 Feb 2025
Property Overview
Visit the Listing Brokerage (and/or listing REALTOR®) website to obtain additional information. SPECTACULARLY WELL DESIGNED BRIGHT CORNER UNIT. The east facing floor to ceiling windows provide beautiful morning sun, while the south facing windows offer a stunning city view. Everything about this condo is first class from the top end Bosch appliances to the high-end interior finishing, such as engineered 5” plank hardwood flooring and quartz counter tops. This spacious 1159 SQFT condo is top of the line luxury, featuring east and south facing balconies, a separate den area, 2 beds each with their own full ensuite, an open concept living room, dining area and gourmet kitchen. The Legends Condo Building is all about LOCATION!! Situated on top of the JW Marriott hotel in the heart of Edmonton’s Ice District, the building has convenient pedway access to a large grocery store, Rogers Place arena, and numerous restaurants and lounges. (id:51532)
Tags
| Property Summary |
|---|
| Building |
|---|
| Level | Rooms | Dimensions |
|---|---|---|
| Main level | Living room | 3.39 m x 4.4 m |
| Dining room | 2.72 m x 3.07 m | |
| Kitchen | 3.52 m x 3.08 m | |
| Den | 1.59 m x 1.91 m | |
| Primary Bedroom | 3.68 m x 3.05 m | |
| Bedroom 2 | 3.5 m x 2.84 m | |
| Laundry room | 0.96 m x 0.89 m |
| Features | |||||
|---|---|---|---|---|---|
| See remarks | No Animal Home | Underground | |||
| See remarks | Ceiling - 9ft | ||||

















































