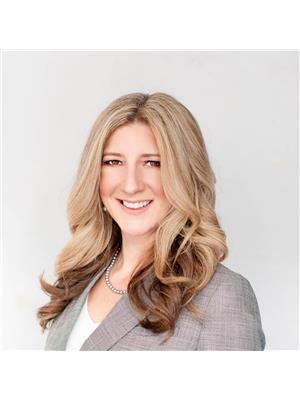#302 11415 100 AV NW Oliver, Edmonton, Alberta, CA
Address: #302 11415 100 AV NW, Edmonton, Alberta
Summary Report Property
- MKT IDE4390328
- Building TypeApartment
- Property TypeSingle Family
- StatusBuy
- Added12 weeks ago
- Bedrooms2
- Bathrooms2
- Area1099 sq. ft.
- DirectionNo Data
- Added On26 Aug 2024
Property Overview
Nestled on a quiet street in Oliver and only steps to both the RIVER VALLEY and Jasper Ave., this PET FRIENDLY 2 bedroom, 2 full bath condo is perfect for the first time buyer, up-sizer, down-sizer or as an investment property. This unit features 9 foot ceilings, laminate and tile flooring, closet organizers, in suite laundry, and an open concept design. Enjoy plenty of light streaming in from your south facing windows and keep cozy in the winter in front of your corner gas fireplace. This secure building also features heated underground parking and a good sized storage cage. Live close to the shops, restaurants, galleries, bike and walking trails, and the events that make the area unique. With buses and LRT close by, travel anywhere in the city with ease. You don't want to miss this beautiful home! (id:51532)
Tags
| Property Summary |
|---|
| Building |
|---|
| Level | Rooms | Dimensions |
|---|---|---|
| Main level | Living room | Measurements not available |
| Dining room | Measurements not available | |
| Kitchen | Measurements not available | |
| Primary Bedroom | Measurements not available | |
| Bedroom 2 | Measurements not available |
| Features | |||||
|---|---|---|---|---|---|
| Park/reserve | Closet Organizers | No Smoking Home | |||
| Underground | Dishwasher | Hood Fan | |||
| Refrigerator | Washer/Dryer Stack-Up | Stove | |||
| Window Coverings | Ceiling - 9ft | ||||


























































