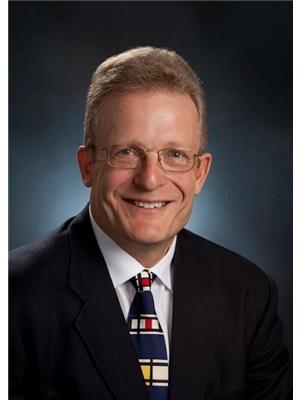#312 504 GRIESBACH PARADE PR NW Griesbach, Edmonton, Alberta, CA
Address: #312 504 GRIESBACH PARADE PR NW, Edmonton, Alberta
Summary Report Property
- MKT IDE4402811
- Building TypeApartment
- Property TypeSingle Family
- StatusBuy
- Added13 weeks ago
- Bedrooms2
- Bathrooms2
- Area1077 sq. ft.
- DirectionNo Data
- Added On20 Aug 2024
Property Overview
Experience the elegant living style in prestigious Griesbach, close to a lake, numerous WALKING PATHS and an abundance of GREEN SPACE. This corner condo unit boasts sqft, 2 beds, 2 baths, in-suite laundry & 2 titled parking stalls. Both stalls are underground heated parking. The A/C will keep you cool on those hot summer days.The units open concept main living area features 9ft ceilings, upgraded backsplash and kitchen cabinets, stainless steel appliances. Bright and spacious living room. The master bedroom is large with dual-spacious closets and a 3-pc ensuite. The second bedroom is the almost the same but has a shared washroom. Separate office area.Large balcony. Walking distance to shopping, close to main transit hub at Northgate Centre. Great location you are a 10-minute drive to the Henday or the Yellowhead, and only 15 minutes to downtown. Building amenities include fully equipped gym and social room. Condo fees include everything except your power and cable/internet. Act now! (id:51532)
Tags
| Property Summary |
|---|
| Building |
|---|
| Level | Rooms | Dimensions |
|---|---|---|
| Main level | Living room | 3.91 m x 4.08 m |
| Dining room | 3.56 m x 3.11 m | |
| Kitchen | 8.16 m x 4.22 m | |
| Primary Bedroom | 5.23 m x 3.85 m | |
| Bedroom 2 | 3.58 m x 4.08 m | |
| Office | 2.76 m x 1.84 m |
| Features | |||||
|---|---|---|---|---|---|
| No back lane | Heated Garage | Underground | |||
| Dishwasher | Microwave Range Hood Combo | Refrigerator | |||
| Washer/Dryer Stack-Up | Stove | Window Coverings | |||
| Central air conditioning | |||||






























































