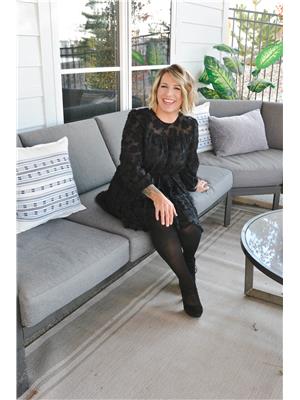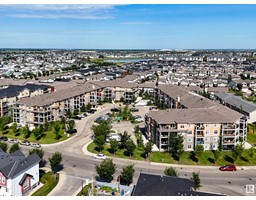#313 10523 123 ST NW Westmount, Edmonton, Alberta, CA
Address: #313 10523 123 ST NW, Edmonton, Alberta
Summary Report Property
- MKT IDE4397894
- Building TypeApartment
- Property TypeSingle Family
- StatusBuy
- Added18 weeks ago
- Bedrooms1
- Bathrooms1
- Area679 sq. ft.
- DirectionNo Data
- Added On17 Jul 2024
Property Overview
Welcome home to this modern and chic 1 BEDROOM + 1 DEN/BEDROOM condo in High Street District Properties that offers an affordable comfortable convenient lifestyle!!! Tucked away on a quiet street behind the trendy 124 Street Shopping District, just steps away from the Brewery District, transit, and a bike lane that takes you straight into the heart of the river valley. Features incl: spacious kitchen, open concept dining/living space, in-suite laundry, tech-space in den, AIR CONDITIONING, heat pump sys. titled & heated underground parking stall, patio gas line, access to massive roof-top patio & PET-FRIENDLY BUILDING. Great investment opportunity / starter condo with LOW CONDO FEES offering quick transit to all post secondary institutions. Move-in ready! (id:51532)
Tags
| Property Summary |
|---|
| Building |
|---|
| Level | Rooms | Dimensions |
|---|---|---|
| Main level | Living room | Measurements not available |
| Kitchen | Measurements not available | |
| Den | Measurements not available | |
| Primary Bedroom | Measurements not available | |
| Laundry room | Measurements not available |
| Features | |||||
|---|---|---|---|---|---|
| See remarks | Exterior Walls- 2x6" | No Smoking Home | |||
| Underground | Dishwasher | Dryer | |||
| Microwave Range Hood Combo | Refrigerator | Stove | |||
| Washer | Window Coverings | Ceiling - 9ft | |||
| Vinyl Windows | |||||
















































