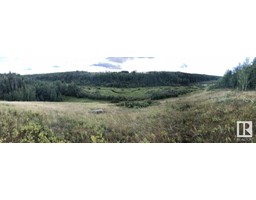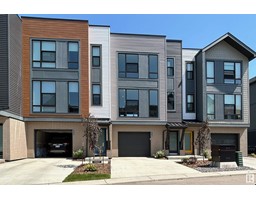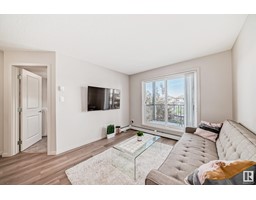3305 21A AV NW Laurel, Edmonton, Alberta, CA
Address: 3305 21A AV NW, Edmonton, Alberta
Summary Report Property
- MKT IDE4403141
- Building TypeHouse
- Property TypeSingle Family
- StatusBuy
- Added13 weeks ago
- Bedrooms3
- Bathrooms4
- Area3350 sq. ft.
- DirectionNo Data
- Added On22 Aug 2024
Property Overview
On a quiet cul-de-sac, next to the pathway system, backing onto a HUGE PARK, this over total 3348 sq ft. two-story home with WALKOUT lower level is exceptionally situated and provides a good level of privacy with no one behind or to the South allowing for unobstructed views of the park. The large sunlit entryway with richly stained hardwood flooring leads to the open concept chefs kitchen with custom cabinetry, stainless appliances, and granite counters with breakfast bar. A private dining room and powder room completes the main floor. Upstairs, the large master bedroom with vaulted ceilings, large spa ensuite, walk-through closet, and huge windows featuring the stunning park view is separated from the additional three good sized bedrooms and a full bathroom. The laundry room and linen closet completes the upstairs. The Lower Walkout offers an additional bedroom, bathroom, large recreation room, and large windows leading to the large green space and private putting green. (id:51532)
Tags
| Property Summary |
|---|
| Building |
|---|
| Level | Rooms | Dimensions |
|---|---|---|
| Basement | Recreation room | 37'10" x 15'1 |
| Utility room | Measurements not available | |
| Main level | Living room | 4'5" x 22'7" |
| Dining room | 12'1" x 9'8" | |
| Kitchen | 14'11" x 15'1 | |
| Mud room | Measurements not available | |
| Pantry | Measurements not available | |
| Upper Level | Primary Bedroom | 14'11" x 20'2 |
| Bedroom 2 | 13'6" x 16' | |
| Bedroom 3 | 14'7" x 9'11" | |
| Laundry room | Measurements not available |
| Features | |||||
|---|---|---|---|---|---|
| See remarks | Park/reserve | Attached Garage | |||
| Dishwasher | Microwave | Refrigerator | |||
| Stove | Washer | See remarks | |||




























































