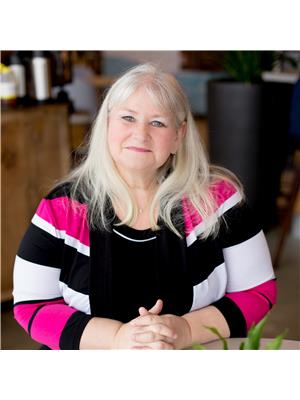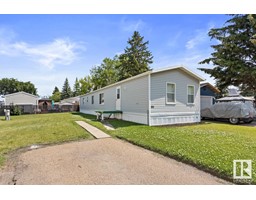3362 116A AV NW Rundle Heights, Edmonton, Alberta, CA
Address: 3362 116A AV NW, Edmonton, Alberta
Summary Report Property
- MKT IDE4397520
- Building TypeRow / Townhouse
- Property TypeSingle Family
- StatusBuy
- Added18 weeks ago
- Bedrooms3
- Bathrooms2
- Area1204 sq. ft.
- DirectionNo Data
- Added On15 Jul 2024
Property Overview
CHARMING 3-bedroom, 2-storey townhouse nestled in the family-friendly community of Rundle Heights. With 1204 sq ft of living space, this home offers a perfect blend of comfort and convenience. The kitchen is a modern delight with its sleek white cabinets and new stainless steel appliances. Step down into the cozy sunken living room, where a corner wood-burning fireplace adds warmth and character. Upstairs, you'll find a spacious primary bedroom with a walk-in closet, along with two additional generously-sized bedrooms and a 4-piece bathroom. The large family room in the basement provides extra space for relaxation and entertainment, while the storage, laundry, and utility rooms offer practicality and organization. The fenced backyard is ideal for kids and pets to play safely. This townhouse is in a prime location, close to river valley parks, public transportation, shopping, schools, and various amenities, making it a perfect place to call home. (id:51532)
Tags
| Property Summary |
|---|
| Building |
|---|
| Land |
|---|
| Level | Rooms | Dimensions |
|---|---|---|
| Basement | Family room | 3.73 m x 6.34 m |
| Laundry room | 2.48 m x 2.28 m | |
| Utility room | 5.86 m x 3.64 m | |
| Main level | Living room | 5.84 m x 3.74 m |
| Dining room | 2.72 m x 2.6 m | |
| Kitchen | 2.72 m x 2.45 m | |
| Upper Level | Primary Bedroom | 5.86 m x 3.66 m |
| Bedroom 2 | 3.25 m x 2.96 m | |
| Bedroom 3 | 2.5 m x 2.97 m |
| Features | |||||
|---|---|---|---|---|---|
| No Animal Home | No Smoking Home | Stall | |||
| Dishwasher | Dryer | Microwave | |||
| Stove | Washer | Window Coverings | |||
| Refrigerator | Vinyl Windows | ||||






















































