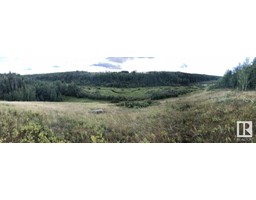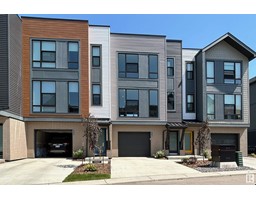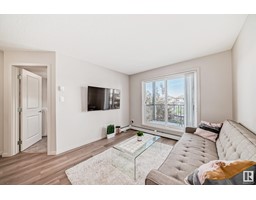3506 MCLAY CR NW MacTaggart, Edmonton, Alberta, CA
Address: 3506 MCLAY CR NW, Edmonton, Alberta
Summary Report Property
- MKT IDE4398311
- Building TypeHouse
- Property TypeSingle Family
- StatusBuy
- Added13 weeks ago
- Bedrooms5
- Bathrooms4
- Area2335 sq. ft.
- DirectionNo Data
- Added On22 Aug 2024
Property Overview
Stunning 2,368 SQFT stone-faced Landmark home (3,368 SQFT LIVING SPACES) boasts 5 BEDRMS & 3.5 BATHROOMS. In prestigious MACTAGGART, 4-min walk to NELLIE CARLSON SCHOOL, close to amenities and Henday. Hardwood main floor, an open-concept Gourmet kitchen with upgraded MAPLE cabinetry, crown moldings, a formal dining area, & a bright living room. Kitchen highlights Granite countertops, a walk-in pantry, and pristine details. A flex room serves as a den. Upgraded 9-FOOT coffered ceilings and iron rails add elegance, plus an oversized double garage. Upstairs, a large bonus room with vaulted ceilings and spacious 2nd & 3rd bedrms. Master suite fits large furniture and features a luxurious 5-piece ENSUITE with an oversized shower & walk-in closet. Granite countertops adorn all bathrooms. Fully developed basement with 9-FOOT ceilings adds two more bedrms, a full bath, and ample recreation space. Mature backyard offers privacy with a wood deck, a large LIFETIME shed, & planting boxes. Ideal for upscale living. (id:51532)
Tags
| Property Summary |
|---|
| Building |
|---|
| Land |
|---|
| Level | Rooms | Dimensions |
|---|---|---|
| Basement | Bedroom 4 | Measurements not available |
| Bedroom 5 | Measurements not available | |
| Recreation room | Measurements not available | |
| Main level | Living room | Measurements not available |
| Dining room | Measurements not available | |
| Kitchen | Measurements not available | |
| Den | Measurements not available | |
| Upper Level | Primary Bedroom | Measurements not available |
| Bedroom 2 | Measurements not available | |
| Bedroom 3 | Measurements not available | |
| Bonus Room | Measurements not available |
| Features | |||||
|---|---|---|---|---|---|
| See remarks | Attached Garage | Oversize | |||
| See remarks | |||||





































































