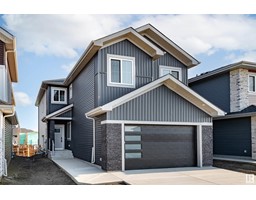3703 28 ST NW Wild Rose, Edmonton, Alberta, CA
Address: 3703 28 ST NW, Edmonton, Alberta
Summary Report Property
- MKT IDE4389646
- Building TypeHouse
- Property TypeSingle Family
- StatusBuy
- Added19 weeks ago
- Bedrooms4
- Bathrooms4
- Area1827 sq. ft.
- DirectionNo Data
- Added On10 Jul 2024
Property Overview
Spanning an expansive 1,809 sqft floor plan, this residence presents 4 generously sized bedrooms and 3.5 bathrooms, accompanied by a practical basement. As you step inside, natural light floods the spacious living room, seamlessly blending with the modern kitchen, dining area, and convenient 2pc bathroom. Upstairs, the primary bedroom boasts a luxurious 4pc ensuite, alongside two additional bedrooms and another 4pc bathroom. A bonus room is also located upstairs, while downstairs in the basement, you'll find an additional bedroom and family room. Outside, the backyard offers ample space, complemented by a double attached garage. Fully renovated, featuring new flooring, kitchen cabinets+island, new carpet, an updated roof, and new window coverings. The neighbourhood provides plenty of recreational space and easy access to multiple amenities, including the RioCan shopping centre and the state-of-the-art Meadows Community Recreation Centre. Truly a must see! (id:51532)
Tags
| Property Summary |
|---|
| Building |
|---|
| Land |
|---|
| Level | Rooms | Dimensions |
|---|---|---|
| Basement | Family room | 5.16 4.20 |
| Bedroom 4 | 3.27 4.39 | |
| Utility room | 3.26 4.80 | |
| Main level | Living room | 4.32 4.02 |
| Kitchen | 6.76 3.44 | |
| Pantry | 1.18 1.09 | |
| Upper Level | Primary Bedroom | 3.60 4.27 |
| Bedroom 2 | 3.58 2.79 | |
| Bedroom 3 | 2.87 3.39 | |
| Bonus Room | 4.70 5.77 |
| Features | |||||
|---|---|---|---|---|---|
| See remarks | Lane | Attached Garage | |||
| Dishwasher | Dryer | Freezer | |||
| Garage door opener | Refrigerator | Stove | |||
| Washer | Window Coverings | ||||







































































