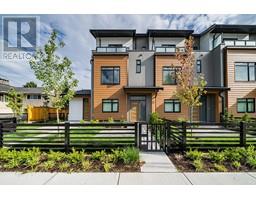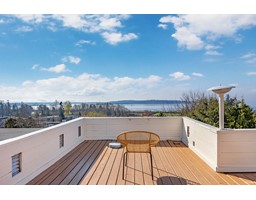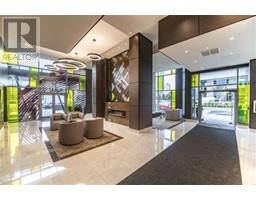3811 GALLINGER LO NW Granville_EDMO, Edmonton, Alberta, CA
Address: 3811 GALLINGER LO NW, Edmonton, Alberta
Summary Report Property
- MKT IDE4395713
- Building TypeHouse
- Property TypeSingle Family
- StatusBuy
- Added18 weeks ago
- Bedrooms4
- Bathrooms4
- Area2319 sq. ft.
- DirectionNo Data
- Added On14 Jul 2024
Property Overview
Rare found! close to Costco, this Granville community WALKOUT & POND View 2-story large size house has all your family needs. Total over 3000 Sqft living space, 3+1 bedrooms, 3.5 bathrooms, Den/Office, finished walkout basement, and unique TWO Level Patios. A spacious foyer adjacent to a large office/den. The open concept living dining and kitchen featuring engineered hardwood flooring. Big patio door at living room leads you to the large FULL Size Patio. Upgraded kitchen equipped with ample cabinets, granite countertop and a walk through pantry. Upstairs boasts a HUGE Bonus room with Vault high ceiling. Spacious master bedroom with its own ensuite & his hers two big closets; 2 more generous-sized bedrooms and double sinks full bathroom to share. The unique 2nd floor deck can be walked onto from two bedrooms. Completed WALKOUT basement finished with a big family room with wet bar, 4th bedroom and another full bath, perfect for a big family or guest coming to stay. Do Not Miss this good home! (id:51532)
Tags
| Property Summary |
|---|
| Building |
|---|
| Level | Rooms | Dimensions |
|---|---|---|
| Basement | Family room | Measurements not available |
| Bedroom 4 | Measurements not available | |
| Main level | Living room | Measurements not available |
| Dining room | Measurements not available | |
| Kitchen | Measurements not available | |
| Den | Measurements not available | |
| Upper Level | Primary Bedroom | Measurements not available |
| Bedroom 2 | Measurements not available | |
| Bedroom 3 | Measurements not available | |
| Bonus Room | Measurements not available |
| Features | |||||
|---|---|---|---|---|---|
| Attached Garage | Dishwasher | Dryer | |||
| Hood Fan | Refrigerator | Washer | |||
| Walk out | Ceiling - 9ft | ||||


















































































