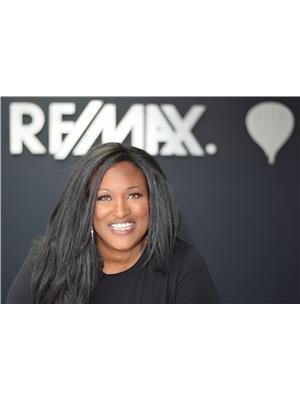#40 1237 Carter Crest RD NW Carter Crest, Edmonton, Alberta, CA
Address: #40 1237 Carter Crest RD NW, Edmonton, Alberta
Summary Report Property
- MKT IDE4403074
- Building TypeRow / Townhouse
- Property TypeSingle Family
- StatusBuy
- Added13 weeks ago
- Bedrooms3
- Bathrooms3
- Area1532 sq. ft.
- DirectionNo Data
- Added On22 Aug 2024
Property Overview
Welcome to this charming townhome nestled in a serene cul-de-sac in the desirable Carter Crest neighborhood. This well-maintained property offers an ideal location, just steps away from parks, a recreation center, and all the conveniences you need. The upper level boasts two spacious master bedrooms, each with its own 4-piece ensuite and walk-in closet, along with a handy laundry room for added convenience. On the main floor, enjoy the comfort of a bright living area with a cozy gas fireplace, a versatile flex space, and a well-appointed kitchen that opens to dining room. The fully finished lower level offers flexibility, providing a third bedroom that can easily double as a recreational room. The property also includes a double tandem garage that is both insulated and drywalled, and a private backyard backing onto a stunning courtyard, beautifully landscaped and equipped with a gas BBQ hookupperfect for outdoor gatherings. This home is move-in ready and waiting for you to make it your own! (id:51532)
Tags
| Property Summary |
|---|
| Building |
|---|
| Level | Rooms | Dimensions |
|---|---|---|
| Basement | Bedroom 3 | 5.56 m x 3.05 m |
| Main level | Living room | 4.5 m x 3.67 m |
| Dining room | 2.92 m x 3.09 m | |
| Kitchen | 3.48 m x 3.06 m | |
| Den | 2.72 m x 4.24 m | |
| Upper Level | Primary Bedroom | 5.24 m x 4.2 m |
| Bedroom 2 | 4.88 m x 3.67 m |
| Features | |||||
|---|---|---|---|---|---|
| Flat site | No back lane | No Animal Home | |||
| No Smoking Home | Attached Garage | Dishwasher | |||
| Dryer | Garage door opener remote(s) | Garage door opener | |||
| Hood Fan | Microwave | Refrigerator | |||
| Washer | Window Coverings | ||||

































































