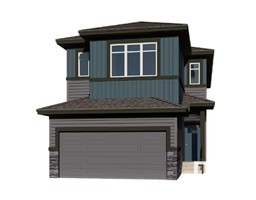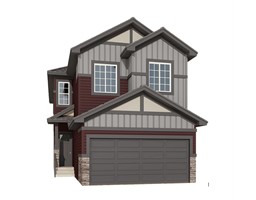#404 10169 104 ST NW Downtown (Edmonton), Edmonton, Alberta, CA
Address: #404 10169 104 ST NW, Edmonton, Alberta
Summary Report Property
- MKT IDE4413773
- Building TypeApartment
- Property TypeSingle Family
- StatusBuy
- Added11 weeks ago
- Bedrooms1
- Bathrooms1
- Area1123 sq. ft.
- DirectionNo Data
- Added On17 Dec 2024
Property Overview
This beautiful historical loft is located in downtown’s own urban village, 4th Street Promenade. Imagine what the completion of the Ice District brings to this area. The building’s 111-year history has incorporated warehouse, commercial, and now condominium (2002) uses in its past, which gives it unique characteristics. This street-facing unit is one of the few in the building with a 1956 semi-private elevator. A well-located outdoor parking stall is included in a secured lot next to the building. A high-end bathroom renovation was completed in 2022 with purchases of a new fridge, washer, and dryer as well. The building is well run with a strong board and an established property manager. There is a strong sense of community, with many original owners still in the building. Condo documents are all digitized and ready for sharing. (id:51532)
Tags
| Property Summary |
|---|
| Building |
|---|
| Level | Rooms | Dimensions |
|---|---|---|
| Main level | Living room | 4.75 m x 4.32 m |
| Dining room | 3.53 m x 3.43 m | |
| Kitchen | 4.22 m x 3.4 m | |
| Primary Bedroom | 6.35 m x 3.23 m | |
| Laundry room | 2.36 m x 1.6 m |
| Features | |||||
|---|---|---|---|---|---|
| Lane | Closet Organizers | Level | |||
| Stall | Dishwasher | Dryer | |||
| Freezer | Garburator | Humidifier | |||
| Microwave Range Hood Combo | Oven - Built-In | Microwave | |||
| Refrigerator | Stove | Washer | |||
| Window Coverings | Ceiling - 9ft | ||||















































































