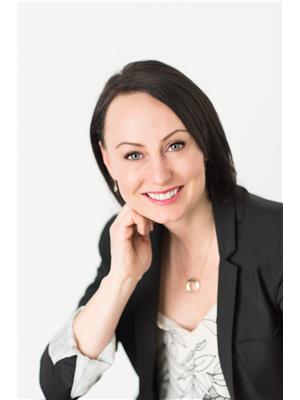Bathrooms
Interior Features
Appliances Included
Dishwasher, Garage door opener, Hood Fan, Microwave, Refrigerator, Washer/Dryer Stack-Up, Stove, See remarks
Building Features
Features
See remarks, No Animal Home, No Smoking Home
Square Footage
561.8761 sqft
Fire Protection
Sprinkler System-Fire
Building Amenities
Ceiling - 9ft
Heating & Cooling
Cooling
Central air conditioning
Heating Type
Hot water radiator heat
Neighbourhood Features
Community Features
Public Swimming Pool
Amenities Nearby
Golf Course, Playground, Public Transit, Schools, Shopping
Maintenance or Condo Information
Maintenance Fees
$333.68 Monthly
Maintenance Fees Include
Exterior Maintenance, Heat, Insurance, Common Area Maintenance, Landscaping, Other, See Remarks, Property Management, Water
Parking
















































