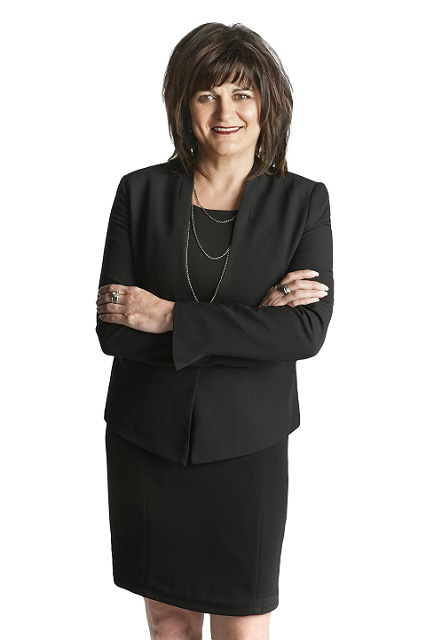#41 165 CY BECKER BV NW Cy Becker, Edmonton, Alberta, CA
Address: #41 165 CY BECKER BV NW, Edmonton, Alberta
Summary Report Property
- MKT IDE4402765
- Building TypeRow / Townhouse
- Property TypeSingle Family
- StatusBuy
- Added13 weeks ago
- Bedrooms2
- Bathrooms3
- Area1559 sq. ft.
- DirectionNo Data
- Added On20 Aug 2024
Property Overview
Immaculate 3 storey home located in Altius is sure to impress. Incredible 2 bedroom, 3 bath, 1560 Sq ft functional interior design boasts privacy from your balcony overlooking the greenbelt surrounded by natures trees. Entrance from the double attached garage offers a den/or 3rd bedroom. Upper level is an open concept with a spacious kitchen, plenty of cupboard space, laminate flooring, granite island, pantry, and stainless appliances. Inviting living area with natural sunlight overlooks your dining and kitchen area- great for entertaining! 2 piece powder room and laundry complete this level. Your 3rd level is spectacular with 2 primary bedrooms, both with 4 piece ensuites. Main primary bedroom is huge with a gorgeous bathroom walk in closet and beautiful view! AIR CONDITIONED HOME Located near the Quarry, Anthony Henday, Raven Crest golf course and shopping. A gorgeous park is across the street and spray park close by. Plenty of visitor parking. This is your Home Sweet Home ! (id:51532)
Tags
| Property Summary |
|---|
| Building |
|---|
| Level | Rooms | Dimensions |
|---|---|---|
| Lower level | Den | 3.35 m x 2.47 m |
| Main level | Living room | 4.19 m x 3.36 m |
| Dining room | 3.85 m x 2.48 m | |
| Kitchen | 4.75 m x 3.12 m | |
| Upper Level | Primary Bedroom | 4.77 m x 3.95 m |
| Bedroom 2 | 3.21 m x 3.45 m |
| Features | |||||
|---|---|---|---|---|---|
| Flat site | Lane | Attached Garage | |||
| Dishwasher | Dryer | Garage door opener remote(s) | |||
| Garage door opener | Microwave Range Hood Combo | Refrigerator | |||
| Stove | Washer | Window Coverings | |||
| Central air conditioning | |||||


























































































