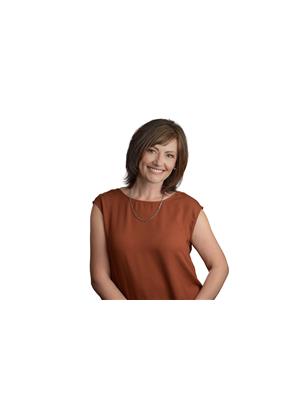#41 920 119 ST NW Twin Brooks, Edmonton, Alberta, CA
Address: #41 920 119 ST NW, Edmonton, Alberta
Summary Report Property
- MKT IDE4395388
- Building TypeDuplex
- Property TypeSingle Family
- StatusBuy
- Added13 weeks ago
- Bedrooms2
- Bathrooms4
- Area1492 sq. ft.
- DirectionNo Data
- Added On22 Aug 2024
Property Overview
Embrace the ease of executive adult living at this gorgeous end unit walkout bungalow, in a popular gated community in Twin Brooks next to McTaggart Sanctuary and Whitemud Creek. Soothe the senses from the upper deck or lower patio backing a beautiful treed space, so peaceful youll forget you are just minutes away from major southside amenities, with quick access to Anthony Henday. This one-owner home features a generous floorplan at nearly 1500 ft complete with 2nd kitchen in the lower walkout level, with in-floor heat. Main level boasts vaulting ceilings, abundant windows radiating natural light & picture-perfect views. Flexible front room can be used as a dining room/library/sitting area. Plus theres a separate den/office space. Dual primary bedrooms up and down, each with a 5-pc ensuite. A total of four bathrooms, two gas fireplaces, air conditioning, heated attached double garage with H & C taps, floor drain. West Creek condo complex is age 55+ with lawn and snow care looked after for you. (id:51532)
Tags
| Property Summary |
|---|
| Building |
|---|
| Level | Rooms | Dimensions |
|---|---|---|
| Basement | Family room | 18' x 17'7" |
| Bedroom 2 | 17'8 x 22'9 | |
| Second Kitchen | 11'5" x 8'7" | |
| Main level | Living room | 22'7" x 18'7" |
| Dining room | 13'5" x 13'9" | |
| Kitchen | 15'4" x 9'4" | |
| Primary Bedroom | 11'10" x 18' |
| Features | |||||
|---|---|---|---|---|---|
| No back lane | No Animal Home | No Smoking Home | |||
| Attached Garage | Dryer | Garage door opener remote(s) | |||
| Garage door opener | Microwave Range Hood Combo | Washer | |||
| Refrigerator | Two stoves | Dishwasher | |||
| Walk out | |||||


















































































