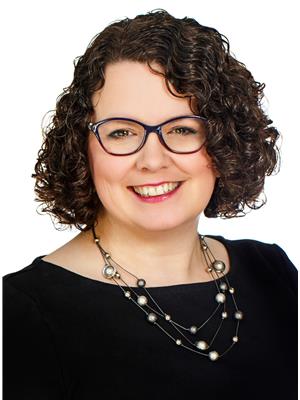#410 3670 139 AV NW Clareview Town Centre, Edmonton, Alberta, CA
Address: #410 3670 139 AV NW, Edmonton, Alberta
Summary Report Property
- MKT IDE4393442
- Building TypeApartment
- Property TypeSingle Family
- StatusBuy
- Added22 weeks ago
- Bedrooms1
- Bathrooms1
- Area524 sq. ft.
- DirectionNo Data
- Added On19 Jun 2024
Property Overview
Come home to your updated & modern 1 bedroom top floor condo in the Savida perfect as a starter condo or for a student in post secondary. This quiet and elegant condo features 1 bedroom, 1 bathroom, 9 ceilings, insuite laundry, sprinkler system & laminate flooring throughout. The contemporary kitchen features granite counters, expresso cabinets with soft close & an eat in counter. This condo has 1 titled underground heated stall. This summer youll be able to enjoy your balcony in the shade with natural gas connection for your BBQ. This secure building has ample visitor parking. Save on your bills with gas, water & electric included! Pets permitted with board approval. Youll love the convenience LRT, Clairview Recreation Centre, Edmonton Public Library, Manning Drive and Anthony Henday, and great shopping nearby as well. Youll love this convenient location. (id:51532)
Tags
| Property Summary |
|---|
| Building |
|---|
| Level | Rooms | Dimensions |
|---|---|---|
| Main level | Living room | 3.63 m x Measurements not available |
| Kitchen | 3.61 m x Measurements not available | |
| Primary Bedroom | 2.67 m x Measurements not available | |
| Laundry room | 2.36 m x Measurements not available |
| Features | |||||
|---|---|---|---|---|---|
| Park/reserve | No Animal Home | No Smoking Home | |||
| Heated Garage | Underground | Dishwasher | |||
| Dryer | Fan | Microwave Range Hood Combo | |||
| Refrigerator | Stove | Washer | |||
| Window Coverings | Ceiling - 9ft | ||||












































