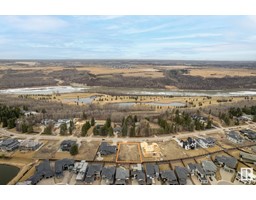4124 CAMERON HEIGHTS PT NW Cameron Heights_EDMO, Edmonton, Alberta, CA
Address: 4124 CAMERON HEIGHTS PT NW, Edmonton, Alberta
Summary Report Property
- MKT IDE4394134
- Building TypeHouse
- Property TypeSingle Family
- StatusBuy
- Added18 weeks ago
- Bedrooms6
- Bathrooms6
- Area3555 sq. ft.
- DirectionNo Data
- Added On12 Jul 2024
Property Overview
Introducing a stunning Homes by Managen former showhome nestled in the prestigious community of Cameron Heights. Designed & built with only the finest in materials and craftsmanship. Boasting over 5000 sq/ft of luxury living space with 6 bedrooms, 5.5 baths including 3 en suites, a grand great room with 20 foot ceilings, expansive windows & a 100 linear fireplace, a chef's dream kitchen fitted w/Wolf & Subzero appliances including a steam oven & wine fridge, custom lacquer cabinets w/Caesarstone counters & walnut island table, hand scraped engineered hardwood flooring, solid core 8 Walnut doors throughout, extensive led accent lighting, fully-finished basement with rec room, wet bar, exercise room and guest bedroom, in-floor heating in main floor & primary en-suite, custom iron railings, $100k appliance package, triple oversized heated garage w/epoxy flooring, slat wall, water lines, floor drain & car lift ready, fully landscaped & fenced w/concrete rear patio plus so much more. Your dream home awaits! (id:51532)
Tags
| Property Summary |
|---|
| Building |
|---|
| Land |
|---|
| Level | Rooms | Dimensions |
|---|---|---|
| Lower level | Family room | 8.97 m x 5.98 m |
| Bedroom 6 | 5.51 m x 4.91 m | |
| Main level | Living room | 6.34 m x 4.54 m |
| Dining room | 4.56 m x 1.67 m | |
| Kitchen | 6.46 m x 5.16 m | |
| Bedroom 5 | 3.66 m x 3.34 m | |
| Upper Level | Primary Bedroom | 4.61 m x 4.98 m |
| Bedroom 2 | 5 m x 4.02 m | |
| Bedroom 3 | 3.65 m x 3.39 m | |
| Bedroom 4 | 5.45 m x 3.36 m | |
| Bonus Room | 5.19 m x 3.98 m | |
| Laundry room | 1.83 m x 2.78 m |
| Features | |||||
|---|---|---|---|---|---|
| Cul-de-sac | Wet bar | No Animal Home | |||
| No Smoking Home | Heated Garage | Oversize | |||
| Attached Garage | Dishwasher | Dryer | |||
| Garage door opener remote(s) | Garage door opener | Hood Fan | |||
| Microwave | Refrigerator | Washer | |||
| Window Coverings | Wine Fridge | Central air conditioning | |||
| Ceiling - 9ft | |||||































































































