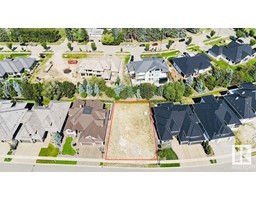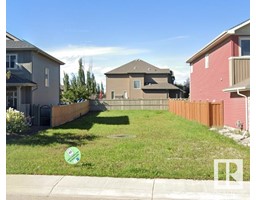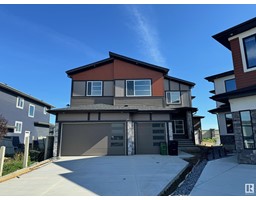4152 Cameron Heights PT NW Cameron Heights (Edmonton), Edmonton, Alberta, CA
Address: 4152 Cameron Heights PT NW, Edmonton, Alberta
Summary Report Property
- MKT IDE4408190
- Building TypeHouse
- Property TypeSingle Family
- StatusBuy
- Added10 weeks ago
- Bedrooms6
- Bathrooms5
- Area2447 sq. ft.
- DirectionNo Data
- Added On14 Dec 2024
Property Overview
STUNNING & PREMIUM bungalow on a CORNER LOT w/oversize backyard surrounded by two million dollar + homes and one of its kind w/amazing street appeal and the most spectacular view. Bounded on the north and east by the North Saskatchewan River and Ravine, this is one of the most desirable locations in all of the Greater Edmonton Area offering 6 BEDS/5 BATHS & approx 4260+ Sq.Ft of combined living space w/4 CAR GARAGE ATTACHED, Italian TILE flooring, 14' high ceilings throughout w/drop down in Kitchen/Dining. You will be impressed w/open concept plan and modern finishes. Upgraded JENN-AIR Built-In Appliance W/huge island. Over-Size Master Ensuite on the main level w/walkin Closet, 2nd Bed on Main level w/4pc attached Bath. Basement features 4 large bedrooms w/ gorgeous two 5pc bathrooms, OPEN THEATRE ROOM with a wet bar, Upgrades Includes 72 Gas Fireplace, Quartz Countertops throughout, all washrooms w/custom tile shower, free standing Jacuzzi in master Ensuite, 4 car garage with gas heater, Rear Gazebo. (id:51532)
Tags
| Property Summary |
|---|
| Building |
|---|
| Land |
|---|
| Level | Rooms | Dimensions |
|---|---|---|
| Basement | Bedroom 3 | Measurements not available |
| Bedroom 4 | Measurements not available | |
| Bedroom 5 | Measurements not available | |
| Bedroom 6 | Measurements not available | |
| Recreation room | Measurements not available | |
| Main level | Living room | Measurements not available |
| Dining room | Measurements not available | |
| Kitchen | Measurements not available | |
| Primary Bedroom | Measurements not available | |
| Bedroom 2 | Measurements not available | |
| Laundry room | Measurements not available |
| Features | |||||
|---|---|---|---|---|---|
| Corner Site | See remarks | Park/reserve | |||
| Wet bar | No Smoking Home | Attached Garage | |||
| Alarm System | Dishwasher | Dryer | |||
| Freezer | Hood Fan | Oven - Built-In | |||
| Microwave | Refrigerator | Stove | |||
| Washer | Water softener | Window Coverings | |||
| Wine Fridge | Central air conditioning | Ceiling - 10ft | |||
| Ceiling - 9ft | |||||














































































