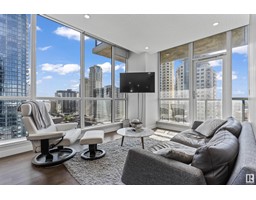4212 WESTCLIFF CO SW Windermere, Edmonton, Alberta, CA
Address: 4212 WESTCLIFF CO SW, Edmonton, Alberta
Summary Report Property
- MKT IDE4394586
- Building TypeHouse
- Property TypeSingle Family
- StatusBuy
- Added14 weeks ago
- Bedrooms7
- Bathrooms8
- Area4677 sq. ft.
- DirectionNo Data
- Added On11 Aug 2024
Property Overview
*LUXURY HOME* Welcome to this immaculate, custom-built residence, nestled at the end of a peaceful cul-de-sac in one of Edmonton's prime neighborhoods. Uniquely detailed, this architectural marvel spans a considerable 7000 sqft of interior living area.The 7 bed, 7.1 bath home is spread over three expansive floors, meticulously maintained throughout, offering a myriad of exquisite features.This includes a walkout basement, perfect for entertaining or simply relaxing while taking in the environs of your huge lot. Serious cooks and culinary enthusiasts alike will love the chefs kitchen, complete with top-of-the-line appliances and an abundance of counter space. Accessing the home's heart while hosting loved ones is an irreplaceable benefit. Infloor heating and a sophisticated speaker system throughout the house ensure you're provided with modern-day comforts, while the quad garage caters to everyone's parking needs. Every family member, every guest, every occasion is catered for, with tons of space. (id:51532)
Tags
| Property Summary |
|---|
| Building |
|---|
| Level | Rooms | Dimensions |
|---|---|---|
| Basement | Bedroom 6 | Measurements not available |
| Additional bedroom | Measurements not available | |
| Media | Measurements not available | |
| Main level | Living room | 7.44 m x 4.85 m |
| Dining room | 5.11 m x 4.95 m | |
| Kitchen | 5.18 m x 5.21 m | |
| Family room | 5.61 m x 4.88 m | |
| Den | 4.88 m x 3.99 m | |
| Bedroom 5 | Measurements not available | |
| Upper Level | Primary Bedroom | 7.26 m x 6.96 m |
| Bedroom 2 | 4.24 m x 3.51 m | |
| Bedroom 3 | 4.72 m x 4.11 m | |
| Bedroom 4 | 4.7 m x 4.4 m | |
| Bonus Room | Measurements not available | |
| Office | 4.75 m x 3.96 m |
| Features | |||||
|---|---|---|---|---|---|
| Cul-de-sac | See remarks | Attached Garage | |||
| Dishwasher | Dryer | Hood Fan | |||
| Microwave | Refrigerator | Gas stove(s) | |||
| Washer | Walk out | Central air conditioning | |||





























































































