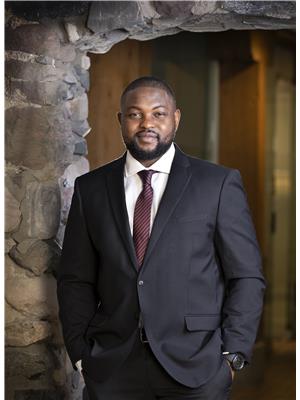4306 WHITELAW WY SW Windermere, Edmonton, Alberta, CA
Address: 4306 WHITELAW WY SW, Edmonton, Alberta
Summary Report Property
- MKT IDE4403070
- Building TypeHouse
- Property TypeSingle Family
- StatusBuy
- Added13 weeks ago
- Bedrooms5
- Bathrooms4
- Area2857 sq. ft.
- DirectionNo Data
- Added On22 Aug 2024
Property Overview
Welcome to Windermere! This stunning LUXURIOUS home with a fully finished WALKOUT BASEMENT offers over 4,000 Sqft of living space. As you step into the home, you will be greeted by the lovely spiral stairs overlooking stone walls. Your dining, kitchen, breakfast nook, den/office, and living areas are adorned with feature walls, beautifully crafted chandeliers, and light fixtures that complete this level. The main floor also opens up to the large balcony overlooking your charming backyard and trails. Upstairs, you will be wowed by the master's retreat, featuring a walk-in closet, jetted hot tub, and heated Montecarlo bathtub shower! The family/bonus room features a beautifully crafted wooden ceiling, shelves and a feature wall. Two more bedrooms and a washroom complete this level. At nearly 2,000 sqft, the BRAND NEW walkout basement is an entire 'mansion' of its ownbright, spacious, with unique architecture and charming finishes! With nearly $200,000 in renovations, this is a rare find. Do not wait! (id:51532)
Tags
| Property Summary |
|---|
| Building |
|---|
| Land |
|---|
| Level | Rooms | Dimensions |
|---|---|---|
| Basement | Bedroom 5 | 4.22 3.42 |
| Main level | Living room | 4.94 4.91 |
| Dining room | 3.33 2.38 | |
| Kitchen | 4.01 4.54 | |
| Den | 3.97 3.24 | |
| Breakfast | 3.81 2.96 | |
| Upper Level | Family room | 4.77 4.57 |
| Primary Bedroom | 4.77 3.64 | |
| Bedroom 2 | 4.85 3.09 | |
| Bedroom 3 | 3.55 3.03 | |
| Bedroom 4 | 3.95 3.02 |
| Features | |||||
|---|---|---|---|---|---|
| See remarks | Closet Organizers | No Animal Home | |||
| No Smoking Home | Attached Garage | Dishwasher | |||
| Dryer | Garage door opener remote(s) | Garage door opener | |||
| Hood Fan | Refrigerator | Storage Shed | |||
| Window Coverings | Walk out | Ceiling - 9ft | |||






















































































