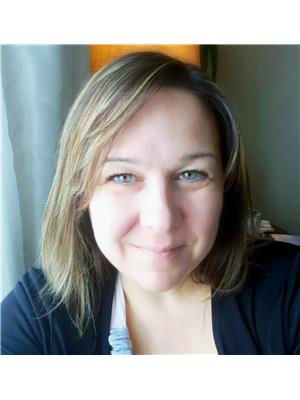#47 1480 WATT DR SW Walker, Edmonton, Alberta, CA
Address: #47 1480 WATT DR SW, Edmonton, Alberta
Summary Report Property
- MKT IDE4402472
- Building TypeRow / Townhouse
- Property TypeSingle Family
- StatusBuy
- Added14 weeks ago
- Bedrooms3
- Bathrooms3
- Area1358 sq. ft.
- DirectionNo Data
- Added On16 Aug 2024
Property Overview
Looking for a modern townhouse in an amazing area? Fall in love with this stunning 3 bed/3 bath townhouse, located in the sought-after community of Aurora Walker in South East Edmonton. As you enter, you will be impressed with the 9' ceilings and custom finishings. The huge windows create warm comfort with plenty of natural light. The bright kitchen features a HUGE island - making meal prep a breeze. Upstairs, you'll find three generously sized bedrooms, perfect for a growing family or for use as a home office/guest room. The primary bedroom includes a luxurious ensuite bathroom and plenty of closet space in the walk-in closet This home comes complete with an attached double garage, PLUS 2 additional parking spots in front of the garage!! Perfect for visitors! This townhouse is close to shopping, dining, and entertainment options. Plus, you'll enjoy all the benefits of living in a tight-knit community with excellent schools and parks just a short distance away. Don't miss out! (id:51532)
Tags
| Property Summary |
|---|
| Building |
|---|
| Level | Rooms | Dimensions |
|---|---|---|
| Lower level | Family room | 3.54 m x 5.54 m |
| Main level | Living room | 3.78 m x 3.52 m |
| Dining room | 3.49 m x 3.75 m | |
| Kitchen | 4.18 m x 4.26 m | |
| Upper Level | Primary Bedroom | 5.34 m x 4.34 m |
| Bedroom 2 | 3.57 m x 2.7 m | |
| Bedroom 3 | 3.56 m x 2.72 m | |
| Laundry room | 0.87 m x 1.53 m |
| Features | |||||
|---|---|---|---|---|---|
| No Animal Home | No Smoking Home | Stall | |||
| Attached Garage | Dishwasher | Dryer | |||
| Microwave Range Hood Combo | Refrigerator | Washer | |||
| Ceiling - 9ft | |||||

































































