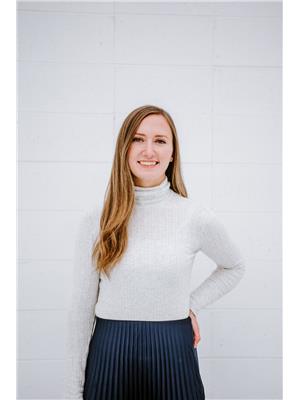4808 144 ST NW Brookside, Edmonton, Alberta, CA
Address: 4808 144 ST NW, Edmonton, Alberta
Summary Report Property
- MKT IDE4377454
- Building TypeHouse
- Property TypeSingle Family
- StatusBuy
- Added13 weeks ago
- Bedrooms4
- Bathrooms3
- Area2010 sq. ft.
- DirectionNo Data
- Added On22 Aug 2024
Property Overview
Welcome to the family friendly community of Brookside! This well maintained 2 storey home offers over 2000 sq feet and is situated on a massive lot! Upon entering the home you're greeted by a large entrance that leads to the stunning family room with large windows. A formal dining room leads into the kitchen which offers plenty of cabinet space. A cozy living room with wood burning fireplace completes the main floor. The upper level of the home offers 4 large bedrooms, including a primary bedroom with ensuite and a 3pc bathroom. Heading into the basement of the home you can enjoy a large entertainment space that may be utilized to fit your needs. What truly is the highlight of this home is the massive backyard. Relax and unwind after a long day or entertain in the tree-filled oasis from the comfort of your deck! This location really can't be understated, close to the ravine and Edmonton's amazing river valley, as well as easy access to Whitemud Dr. Plus, Downtown & Whyte Ave are only 15 mins away. (id:51532)
Tags
| Property Summary |
|---|
| Building |
|---|
| Land |
|---|
| Level | Rooms | Dimensions |
|---|---|---|
| Basement | Laundry room | 1.89 m x 1.25 m |
| Main level | Living room | 5.13 3.91 |
| Dining room | 3.37 m x 3.62 m | |
| Kitchen | 2.51 m x 2.41 m | |
| Family room | 4.89 m x 3.96 m | |
| Upper Level | Primary Bedroom | 3.93 m x 4.17 m |
| Bedroom 2 | 3.18 m x 3.63 m | |
| Bedroom 3 | 3.13 m x 2.76 m | |
| Bedroom 4 | 3.89 m x 2.51 m |
| Features | |||||
|---|---|---|---|---|---|
| Private setting | Flat site | Lane | |||
| No Animal Home | No Smoking Home | Attached Garage | |||
| Dryer | Microwave Range Hood Combo | Refrigerator | |||
| Stove | Washer | Window Coverings | |||



























































