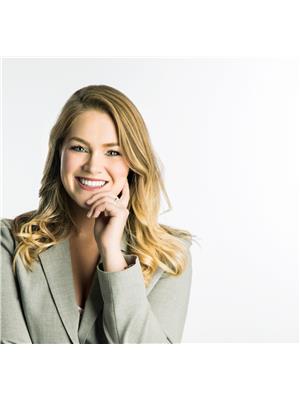489 CONROY CR SW Cavanagh, Edmonton, Alberta, CA
Address: 489 CONROY CR SW, Edmonton, Alberta
Summary Report Property
- MKT IDE4403111
- Building TypeHouse
- Property TypeSingle Family
- StatusBuy
- Added13 weeks ago
- Bedrooms3
- Bathrooms3
- Area1550 sq. ft.
- DirectionNo Data
- Added On22 Aug 2024
Property Overview
Fall in love with this high-end home in Cavanagh. As soon as you walk in you'll notice that the kitchen is a showstopper with luxurious brass details, modern light fixtures, gorgeous white & navy cabinets, tile backsplash, quartz counters, & high-end appliances including a gas stove (electric plug-in option still behind stove), & a low-noise dishwasher. A large walkthru pantry connects the kitchen to the mudroom, double garage & a charming 2-piece bath. The living room, boasts a beautiful brick-tiled electric fireplace (complete with remote) & windows that let in plenty of sunshine. Upstairs, retreat to your upgraded primary suite with a 4-piece ensuite a huge walk-in closet. Completing this level is a spacious laundry, 2 additional beds, a 4-pce bath, & a bonus room. Outside, enjoy a private oasis with no rear neighbors & landscaping, including a completed fence & mosaic tile patio. Triple pane windows keep this home energy efficient. This prime location is just a few minutes' walk to Blackmud Ravine. (id:51532)
Tags
| Property Summary |
|---|
| Building |
|---|
| Land |
|---|
| Level | Rooms | Dimensions |
|---|---|---|
| Main level | Living room | 13'9 x 12'2 |
| Dining room | 9'3 x 10'8 | |
| Kitchen | 15'8 x 8'5 | |
| Upper Level | Primary Bedroom | 12'1 x 16'9 |
| Bedroom 2 | 10'2 x 10'9 | |
| Bedroom 3 | 10'4 x 10'8 | |
| Bonus Room | 10'6 x 8'10 | |
| Laundry room | 6'10 x 6'7 |
| Features | |||||
|---|---|---|---|---|---|
| Private setting | Flat site | No Animal Home | |||
| No Smoking Home | Attached Garage | Dishwasher | |||
| Dryer | Garage door opener remote(s) | Garage door opener | |||
| Refrigerator | Gas stove(s) | Washer | |||
| Window Coverings | Ceiling - 9ft | ||||







































































