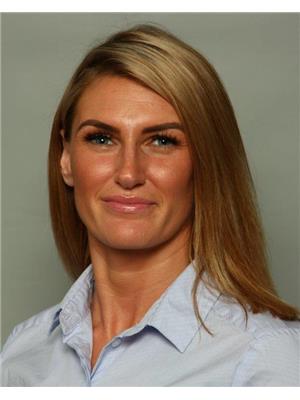#5 14208 36 ST NW Clareview Town Centre, Edmonton, Alberta, CA
Address: #5 14208 36 ST NW, Edmonton, Alberta
Summary Report Property
- MKT IDE4403496
- Building TypeDuplex
- Property TypeSingle Family
- StatusBuy
- Added12 weeks ago
- Bedrooms4
- Bathrooms4
- Area1378 sq. ft.
- DirectionNo Data
- Added On24 Aug 2024
Property Overview
Welcome to the Cottages At Central Park! This 1378 SQFT (up) 4 BED, 4 BATH half duplex has everything and more! SINGLE GARAGE ATTACHED, FULLY FINISHED BASEMENT, IN-LAW SUITE, LAUNDRY UP & DOWN, END UNIT, LOW CONDO FEE'S, BACKS ONTO A WALKING PATH & FRONT PORCH! As you enter you are greeted with an open concept floor plan, kitchen island, pantry, gas fireplace & laminate flooring. Upstairs you have the master with 3 piece bath & walk-in closet, 2 additional nicely sized bedrooms & 4 piece bath complete the upstairs. The basement includes the perfect in-law suite set up with 1 bedroom, kitchen, 4 piece bath, laundry hook-up & family room. Lastly patio doors lead to a private, fenced yard. Close to all amenities, shopping, schools & public transportation. Upgrades include: Shingles (2019), Hot water tank (2022), Refrigerator (2023), Stove (2022), Hood range (2022). (id:51532)
Tags
| Property Summary |
|---|
| Building |
|---|
| Land |
|---|
| Level | Rooms | Dimensions |
|---|---|---|
| Basement | Family room | 7'10" x 15' |
| Bedroom 4 | 9'11" x 11' | |
| Main level | Living room | 13' x 12'10 |
| Dining room | 6'2" x 11'5 | |
| Kitchen | 10'7" x 11' | |
| Upper Level | Primary Bedroom | 13' x 16'5" |
| Bedroom 2 | 9'6" x 12' | |
| Bedroom 3 | 11' x 11'7" |
| Features | |||||
|---|---|---|---|---|---|
| No Animal Home | Attached Garage | Dishwasher | |||
| Dryer | Refrigerator | Stove | |||
| Washer | |||||

















































































