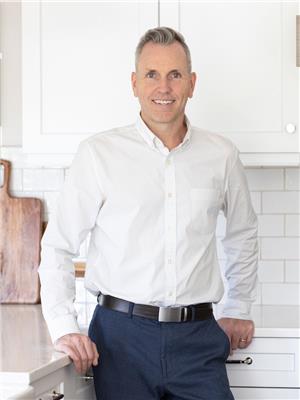514 BUTCHART DR NW Bulyea Heights, Edmonton, Alberta, CA
Address: 514 BUTCHART DR NW, Edmonton, Alberta
Summary Report Property
- MKT IDE4398290
- Building TypeHouse
- Property TypeSingle Family
- StatusBuy
- Added9 weeks ago
- Bedrooms5
- Bathrooms5
- Area3670 sq. ft.
- DirectionNo Data
- Added On15 Aug 2024
Property Overview
Welcome to luxury living in BULYEA HEIGHTS. This executive 3,686 SF 2-storey home faces the stunning Whitemud Creek Ravine and is loaded with upgrades. Featuring 5 BEDS, 4.5 BATHS perfect for every family. The main floor features a beautifully upgraded custom kitchen featuring Wolf gas cooktop & ovens, SubZero refrigerator, drawer fridges in island, and wine cooler. Find a 2 storey stone fireplace in the family room perfect for cozy evenings. A formal livingroom, separate dining room, bath, spacious laundry room, and custom mudroom with loads of storage for the whole family. Upstairs boasts 4 beds + lounge/office & 3 ensuite baths! The primary suite is a peaceful retreat from the everyday featuring a WIC and spa-like ensuite bathroom. The basement features a 5th bedroom, 4th bath, bright gym space, entertaining wetbar complete with 3 built-in wine towers, & spacious family room. Heated 3 CAR ATTACHED GARAGE, professionally landscaped yard, & elevated exterior finishes. Dont miss out on this rare gem! (id:51532)
Tags
| Property Summary |
|---|
| Building |
|---|
| Land |
|---|
| Level | Rooms | Dimensions |
|---|---|---|
| Basement | Bedroom 5 | 12'6" x 16' |
| Main level | Living room | 14' x 12' |
| Dining room | 14'4" x 11' | |
| Kitchen | Measurements not available x 15 m | |
| Family room | 18'4" x 13' | |
| Mud room | Measurements not available | |
| Laundry room | Measurements not available | |
| Upper Level | Primary Bedroom | 14' x 19'4" |
| Bedroom 2 | 11'7" x 13' | |
| Bedroom 3 | 11'6" x 19' | |
| Bedroom 4 | Measurements not available x 17 m | |
| Loft | Measurements not available x 23 m |
| Features | |||||
|---|---|---|---|---|---|
| Ravine | Flat site | Closet Organizers | |||
| No Smoking Home | Attached Garage | Alarm System | |||
| Dryer | Garage door opener remote(s) | Garage door opener | |||
| Oven - Built-In | Microwave | Refrigerator | |||
| Storage Shed | Stove | Central Vacuum | |||
| Washer | Window Coverings | Wine Fridge | |||
| Ceiling - 9ft | |||||

















































































