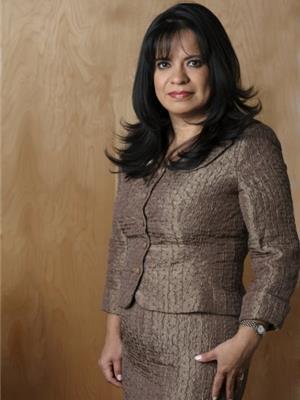5258 MULLEN Cres NW NW MacTaggart, Edmonton, Alberta, CA
Address: 5258 MULLEN Cres NW NW, Edmonton, Alberta
Summary Report Property
- MKT IDE4385721
- Building TypeHouse
- Property TypeSingle Family
- StatusBuy
- Added14 weeks ago
- Bedrooms3
- Bathrooms5
- Area2734 sq. ft.
- DirectionNo Data
- Added On12 Aug 2024
Property Overview
Beautiful 2 Storey with 2700+ sq ft, steps away from MacTaggart Sanctuary & Whitemud Nature Reserve. Contemporary design, quality finishings & attention to detail. Kitchen with nice cabinetry, tons of drawers, center island w/built in TV and eating bar. Built in wall oven, microwave, pantry and granite counter tops make for a nice chefs' kitchen. Hardwood floors throughout most of home. Great room and 3 good sized bedrooms upstairs. Your master suite features a cozy sitting area, walk in closet and a beautiful spa inspired in suite with imported Italian marble floors. Basement is fully developed with a media room, 4th bedroom and a full bath. Triple garage is over sized at 42' x 32' and has a storage room and wine room built in! Low maintenance backyard, two low Maintenace cover deck, and another deck is not cover. underground sprinkler system, security system, highly efficient windows, tank less hot water. (id:51532)
Tags
| Property Summary |
|---|
| Building |
|---|
| Land |
|---|
| Level | Rooms | Dimensions |
|---|---|---|
| Above | Primary Bedroom | 5.59 m x 4.66 m |
| Main level | Living room | 4.96 m x 4.79 m |
| Dining room | 3.31 m x 2.77 m | |
| Kitchen | 6.1 m x 5.83 m | |
| Upper Level | Bedroom 2 | 2.3 m x 2.93 m |
| Bedroom 3 | 3.02 m x 3.39 m | |
| Recreation room | 5.21 m x 4.31 m | |
| Laundry room | 1.66 m x 1.8 m |
| Features | |||||
|---|---|---|---|---|---|
| Corner Site | No back lane | Park/reserve | |||
| No Animal Home | No Smoking Home | Oversize | |||
| Attached Garage | See Remarks | Dishwasher | |||
| Dryer | Garage door opener remote(s) | Garage door opener | |||
| Hood Fan | Oven - Built-In | Microwave | |||
| Refrigerator | Stove | Washer | |||
| Wine Fridge | Central air conditioning | ||||






















































